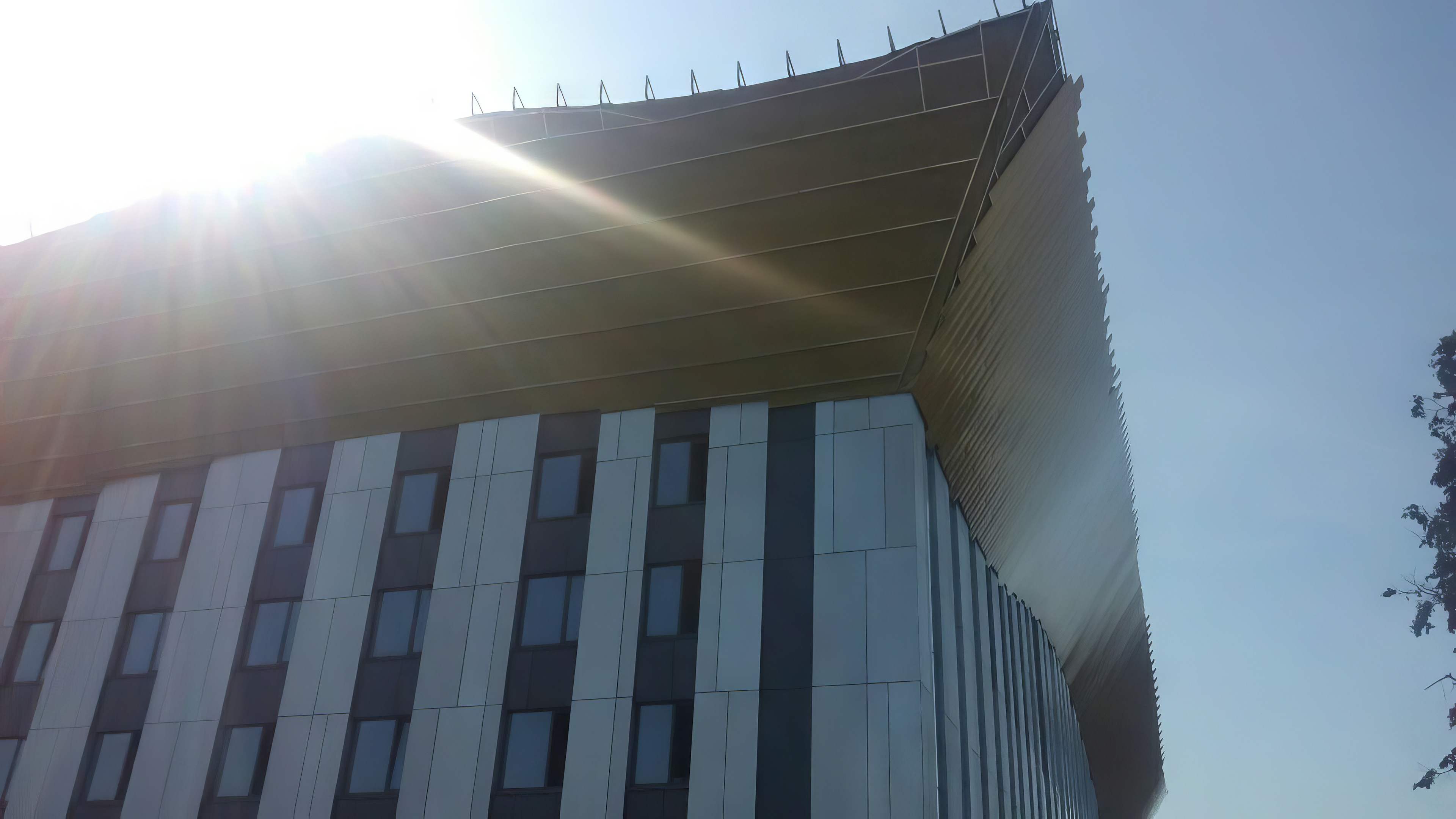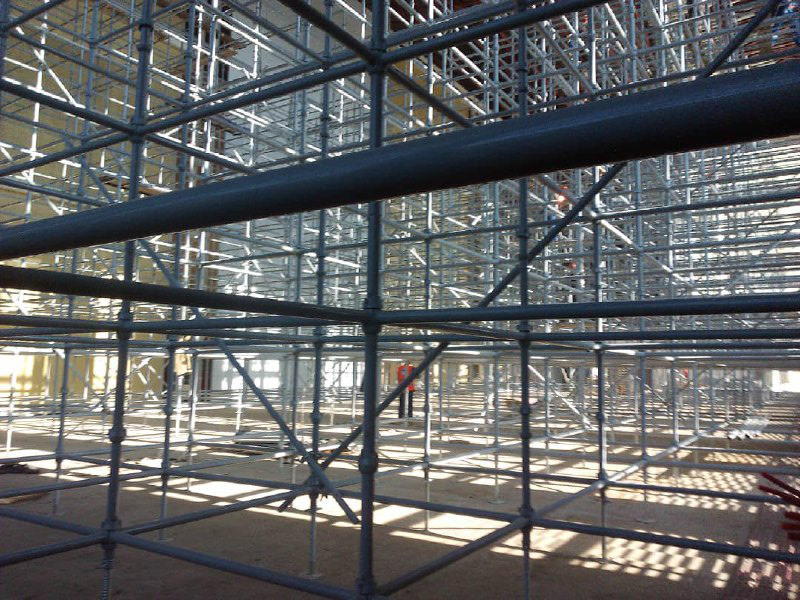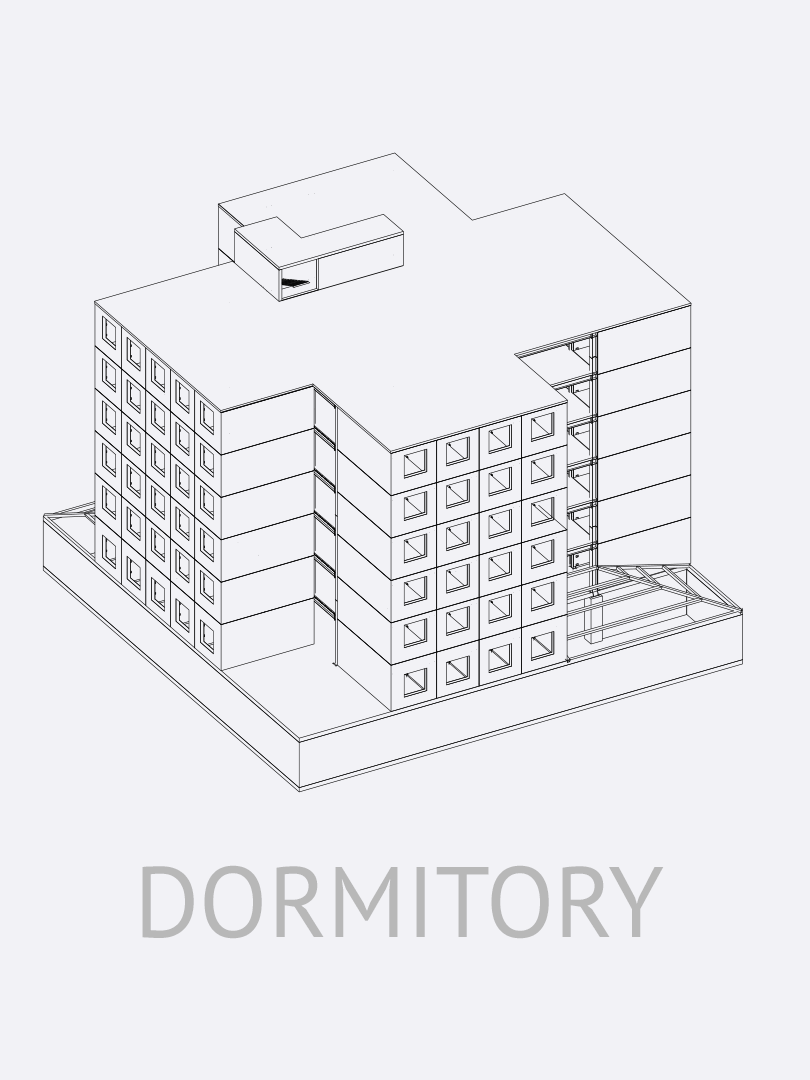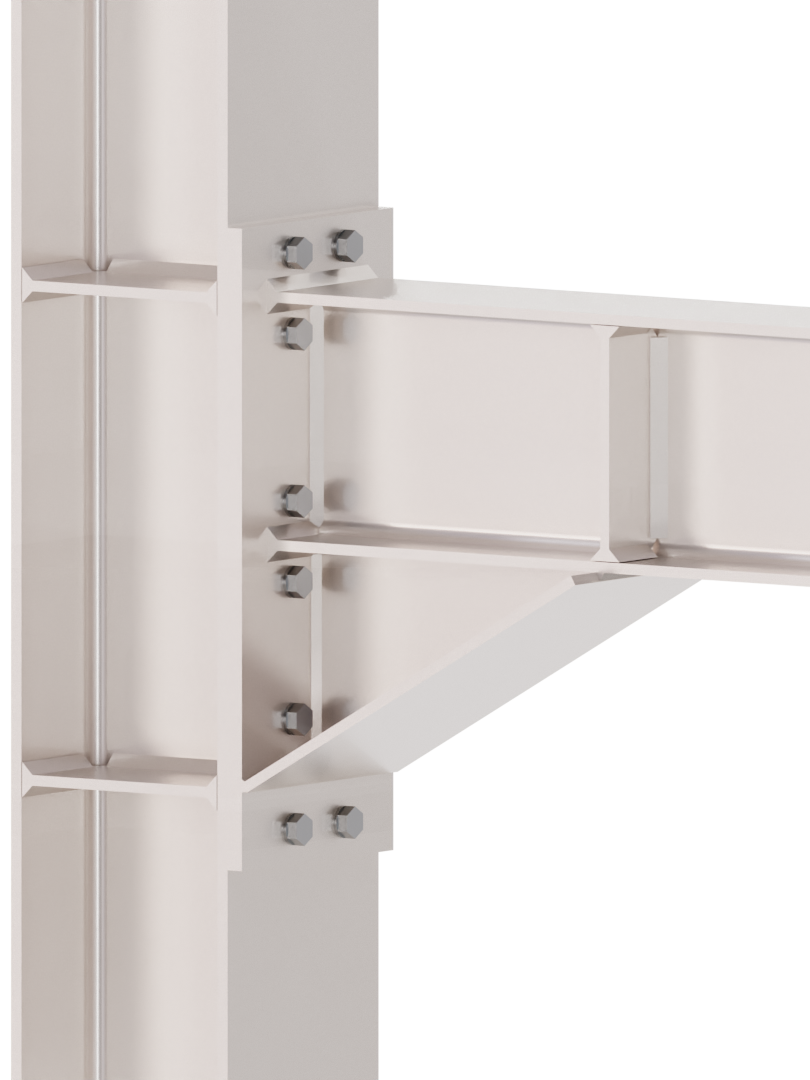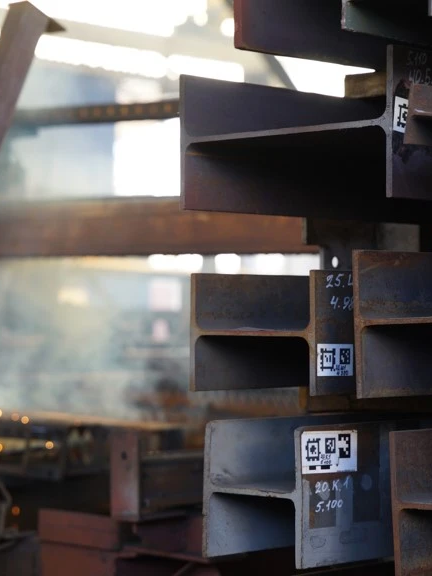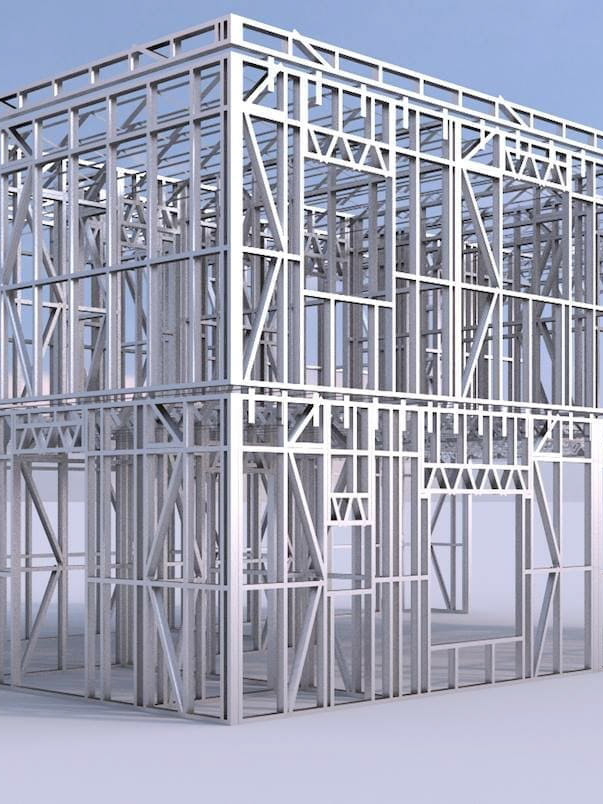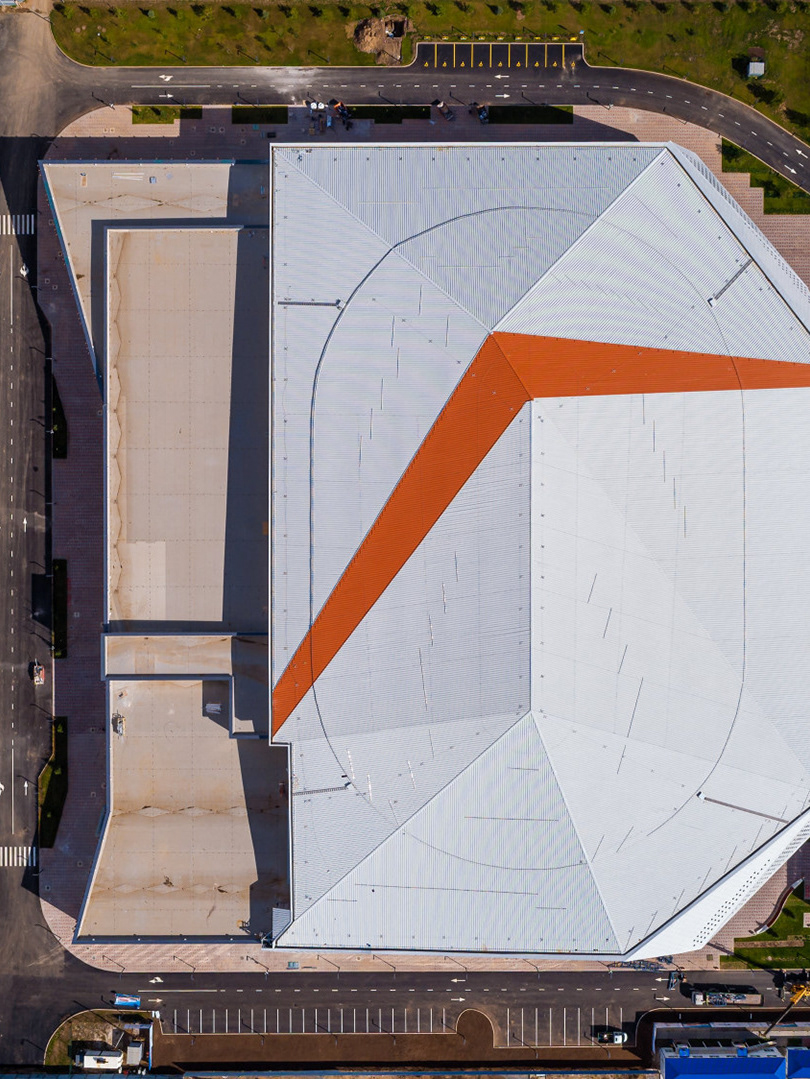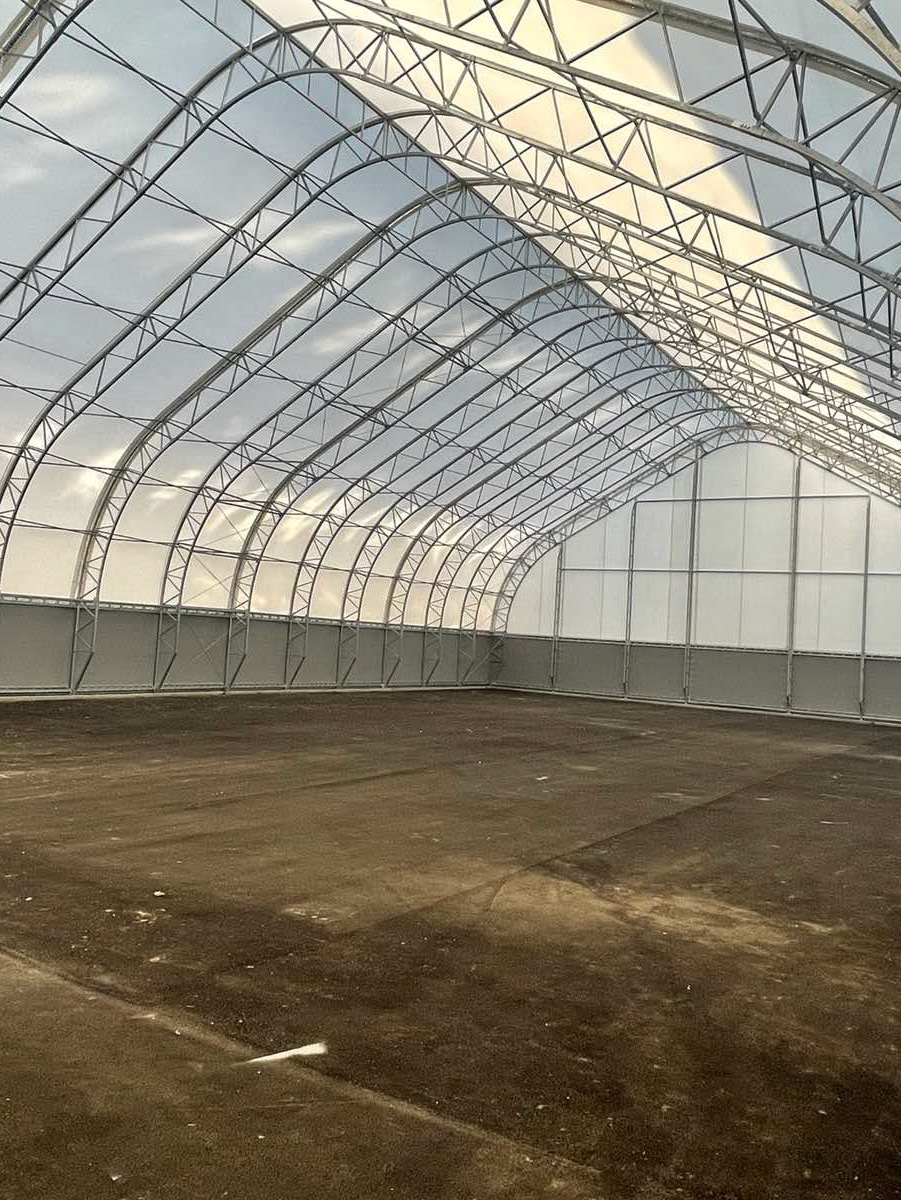The project includes competition arenas, training halls, spectator and media areas, athlete and coach facilities, a medical and rehabilitation center, and administrative offices. The architectural design was executed using ARCHICAD 20, while Rhinoceros/Grasshopper facilitated the roof structure design. Data exchange between platforms was managed using the IFC 2x3 format, ensuring compliance with Russian and international standards.
This project highlights the importance of integrating various software tools for efficient design and construction. ARCHICAD 20 was used for architectural planning, while structural elements were designed in Allplan, Revit, and Tekla, with calculations performed using Lira. Engineering designs and specifications were managed in Revit, demonstrating the effectiveness of a comprehensive BIM approach in complex projects.
