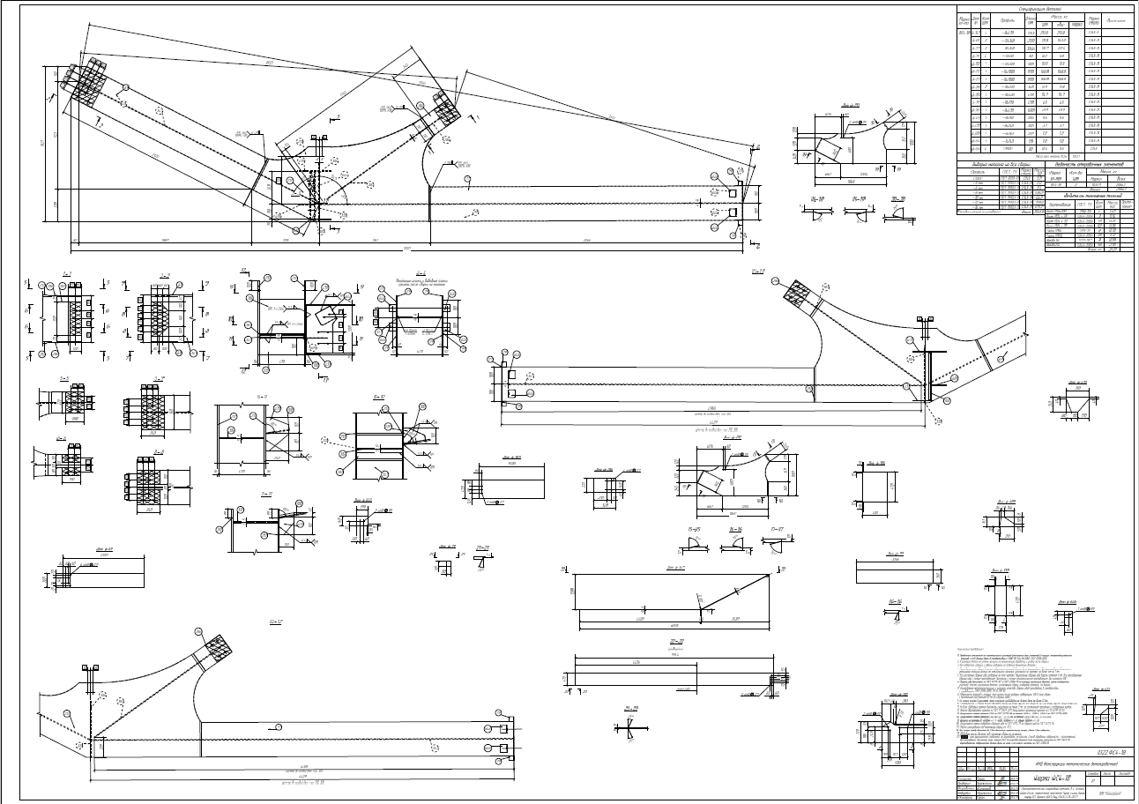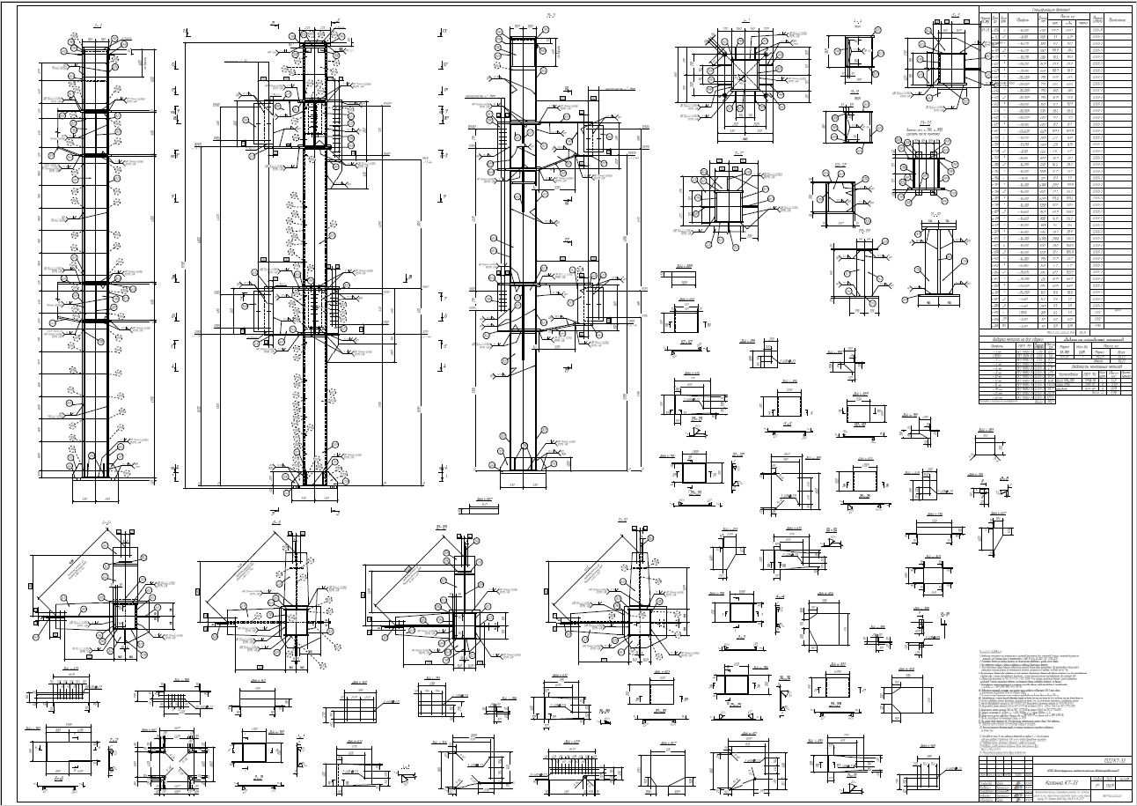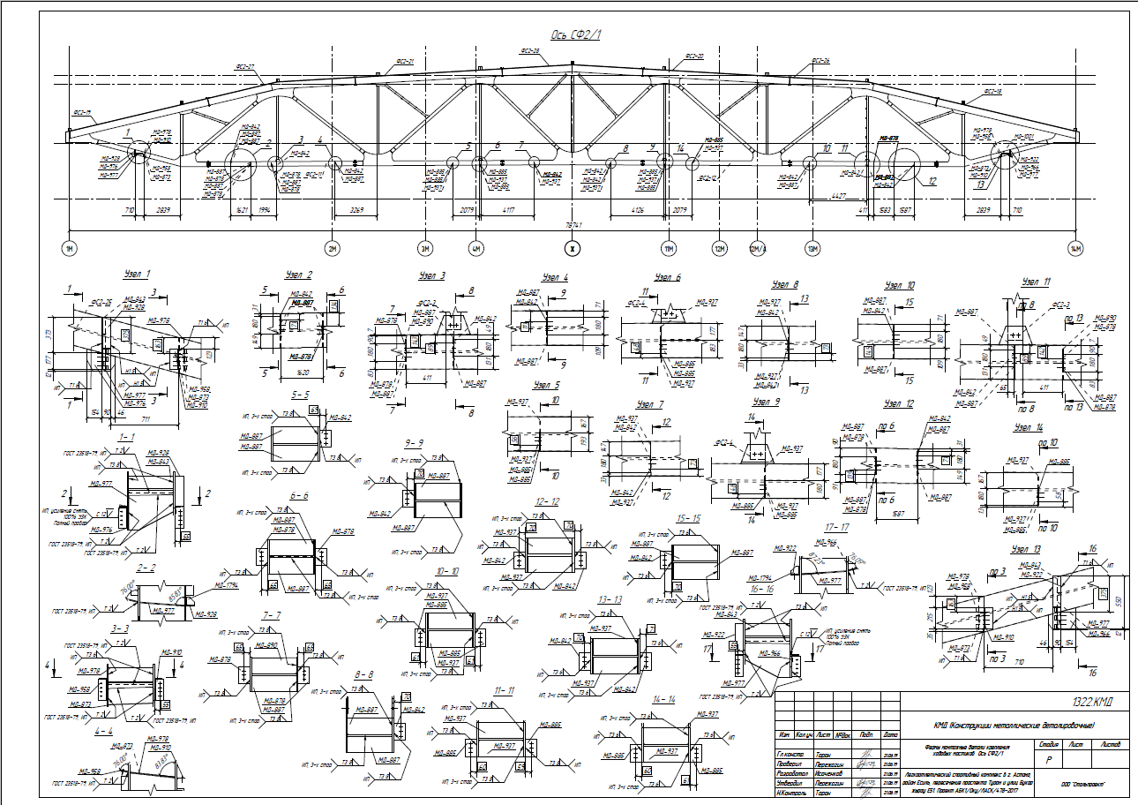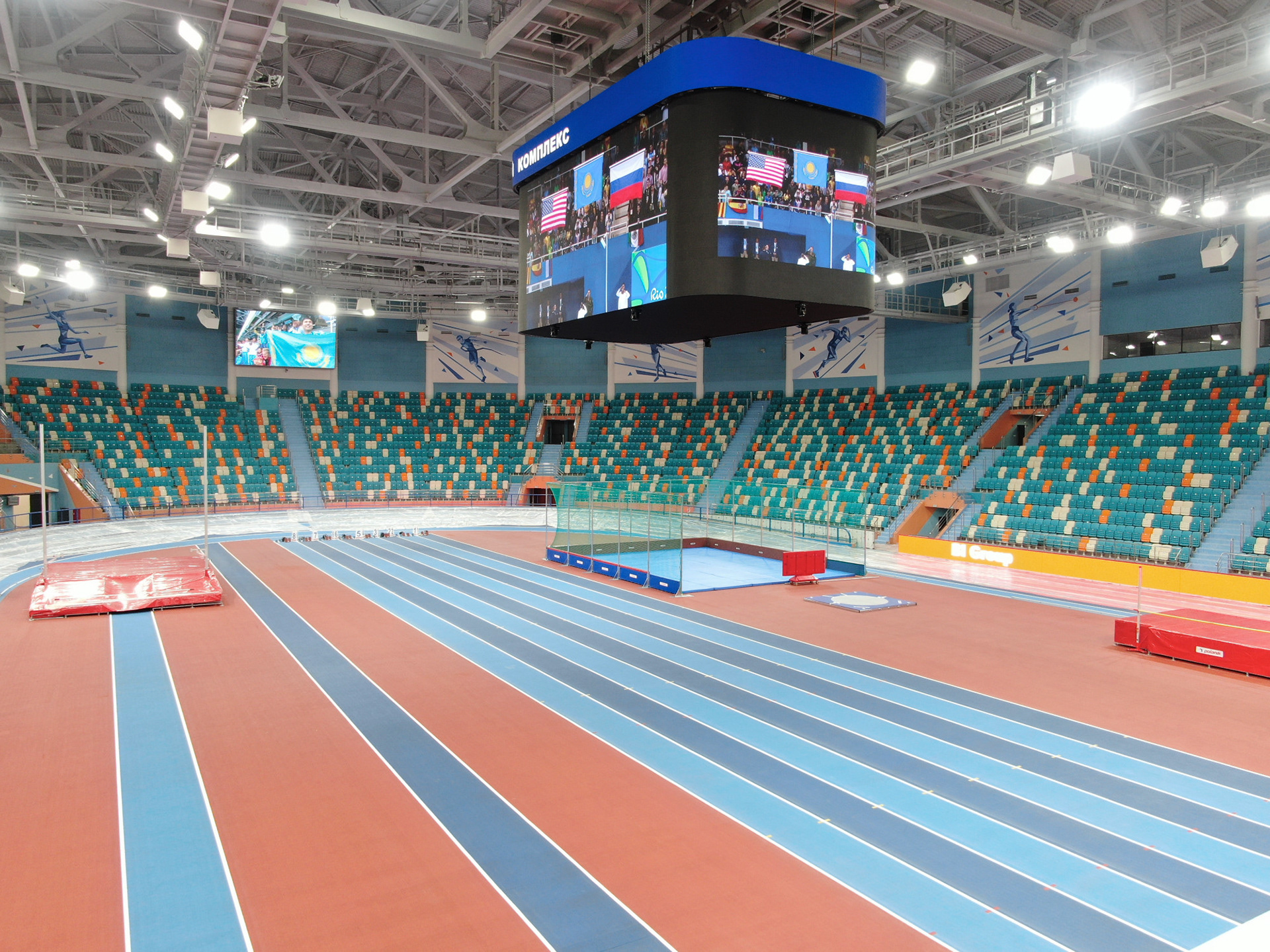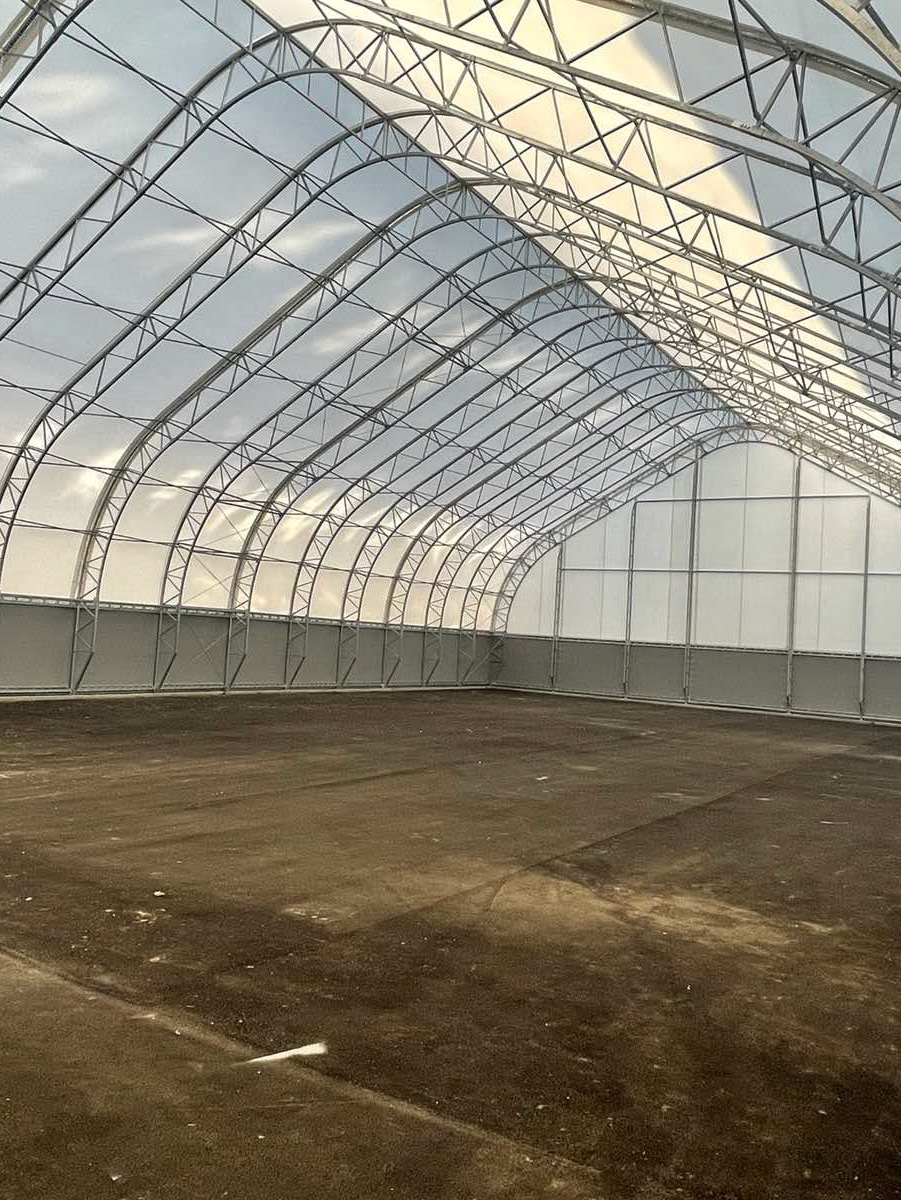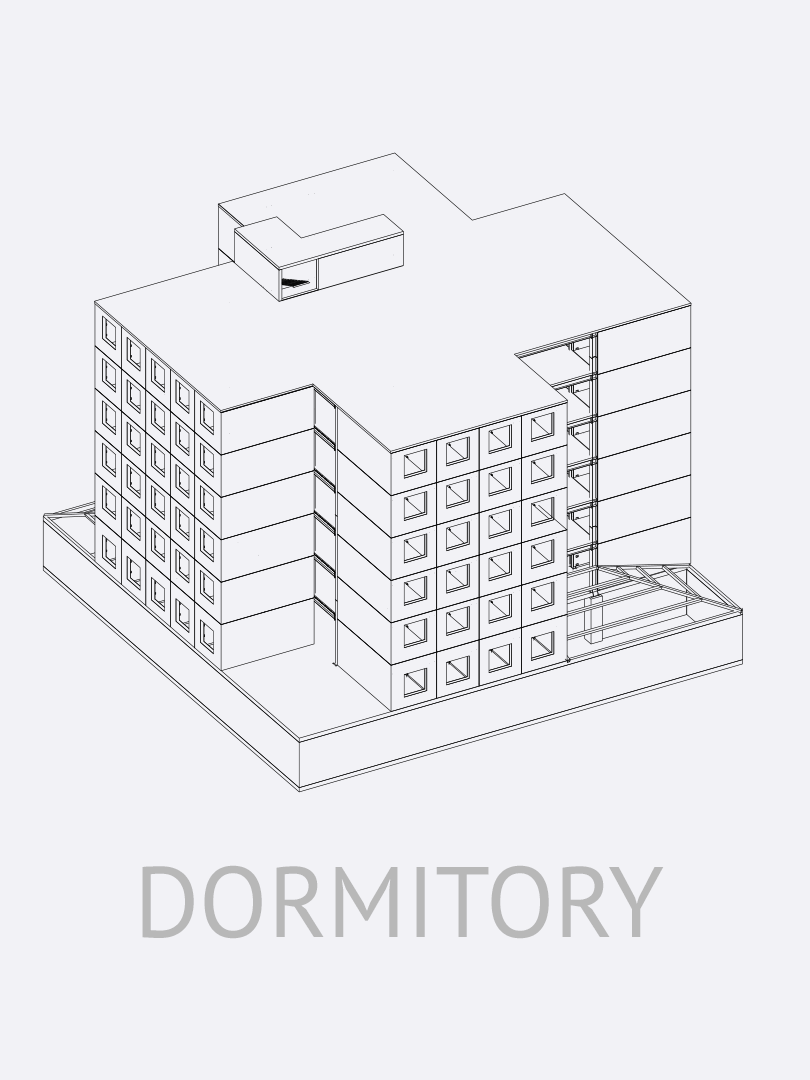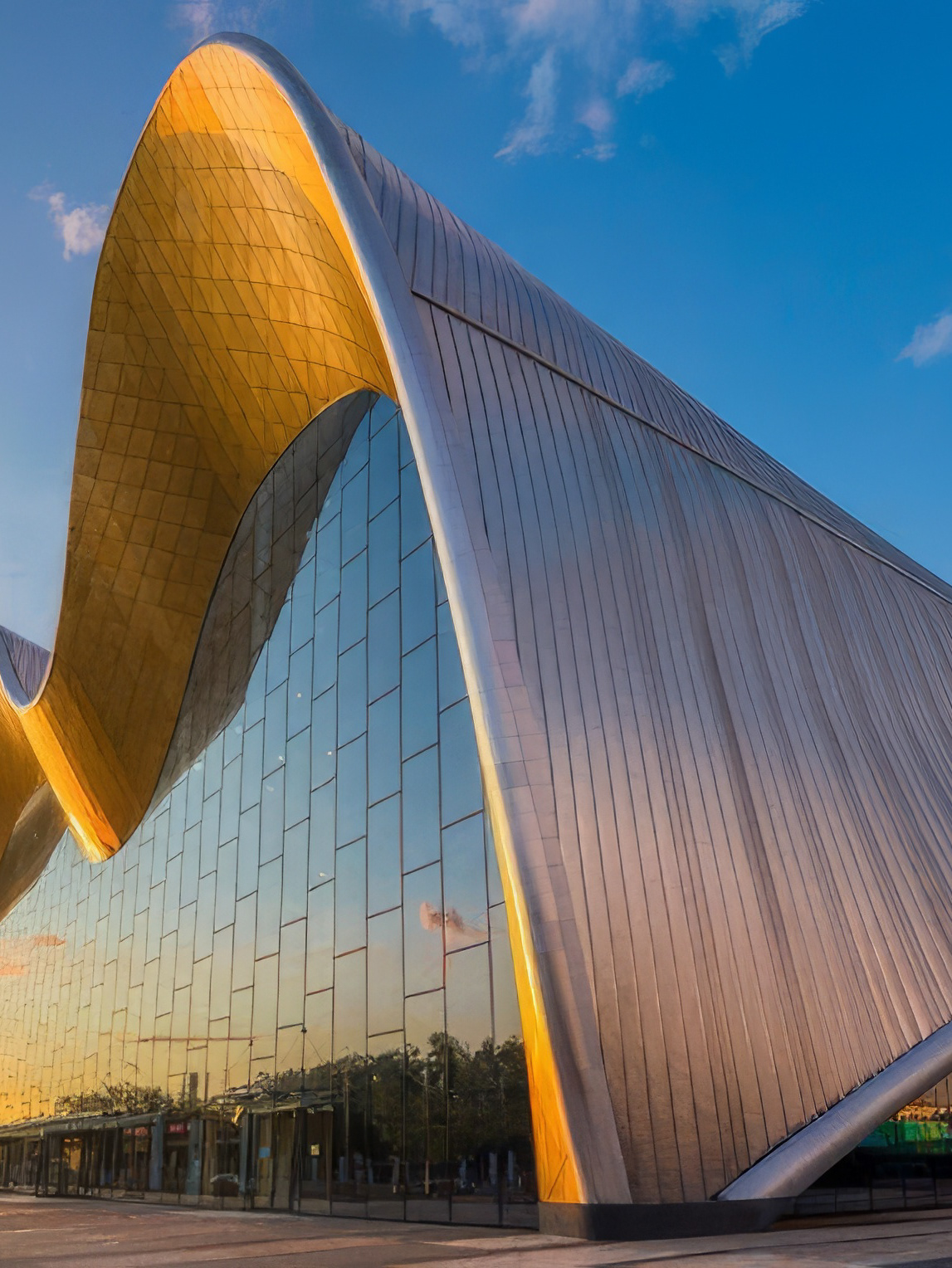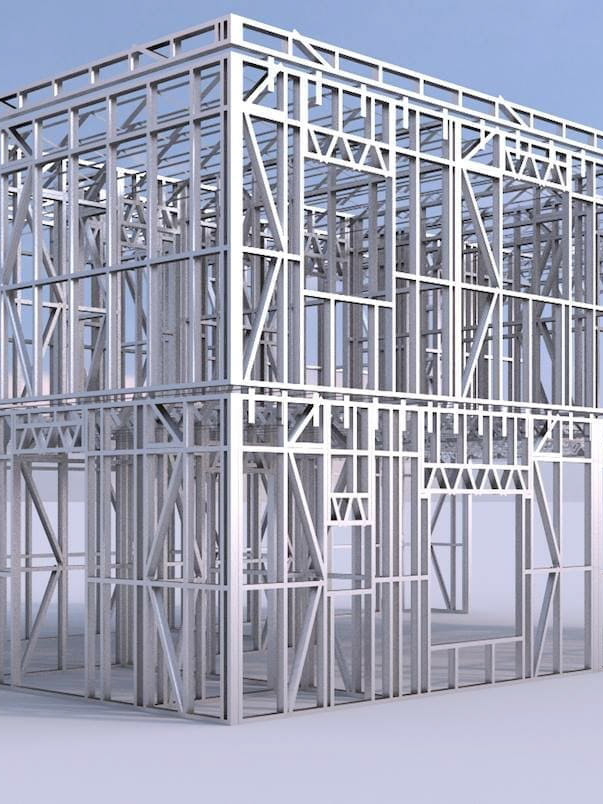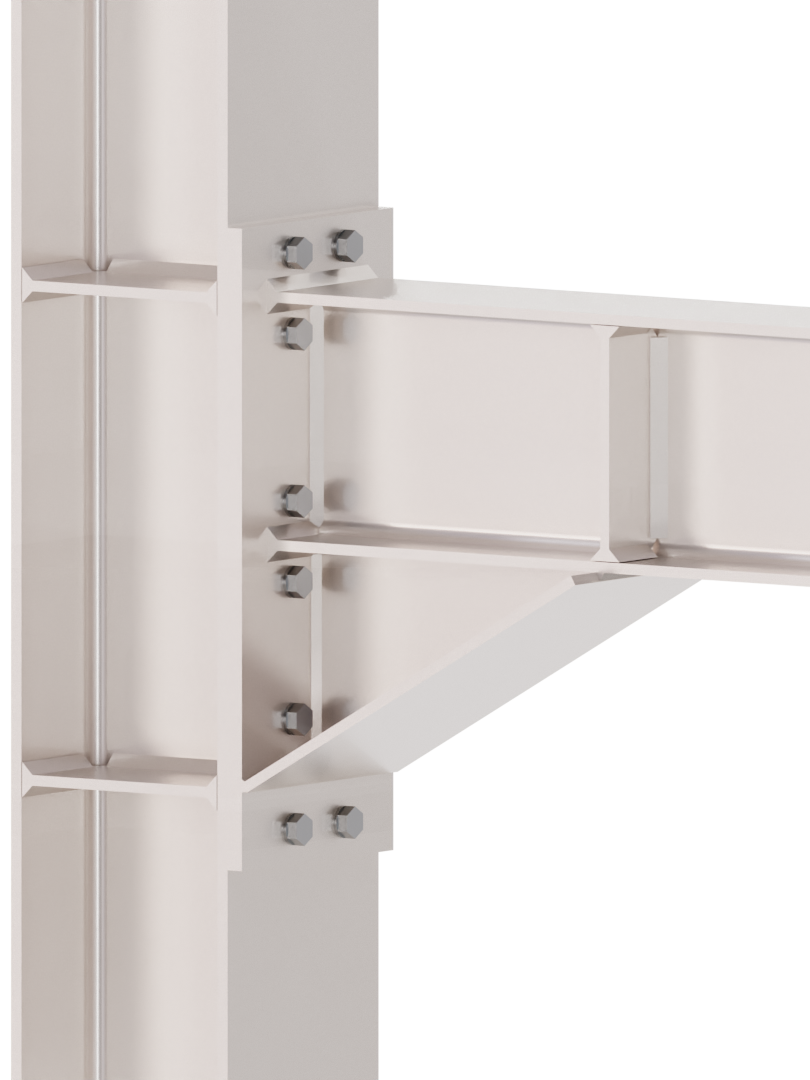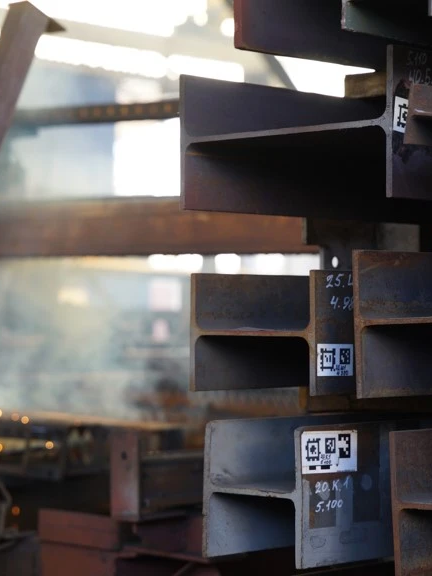
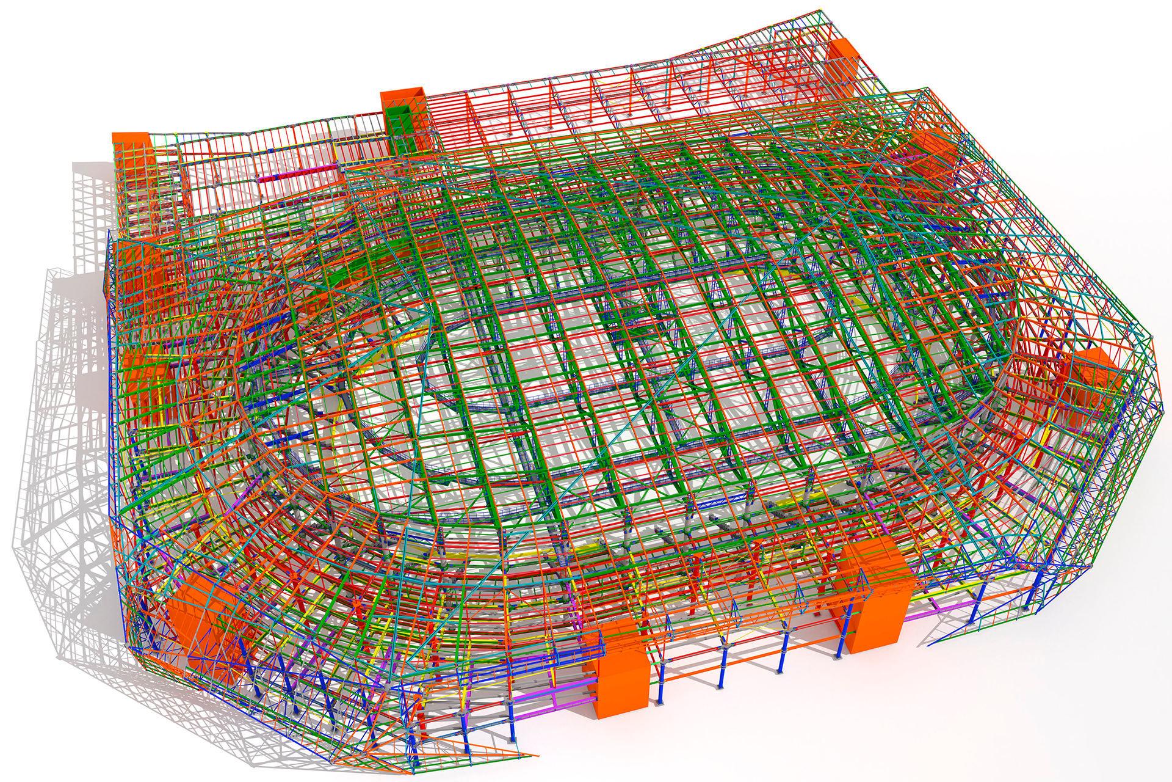

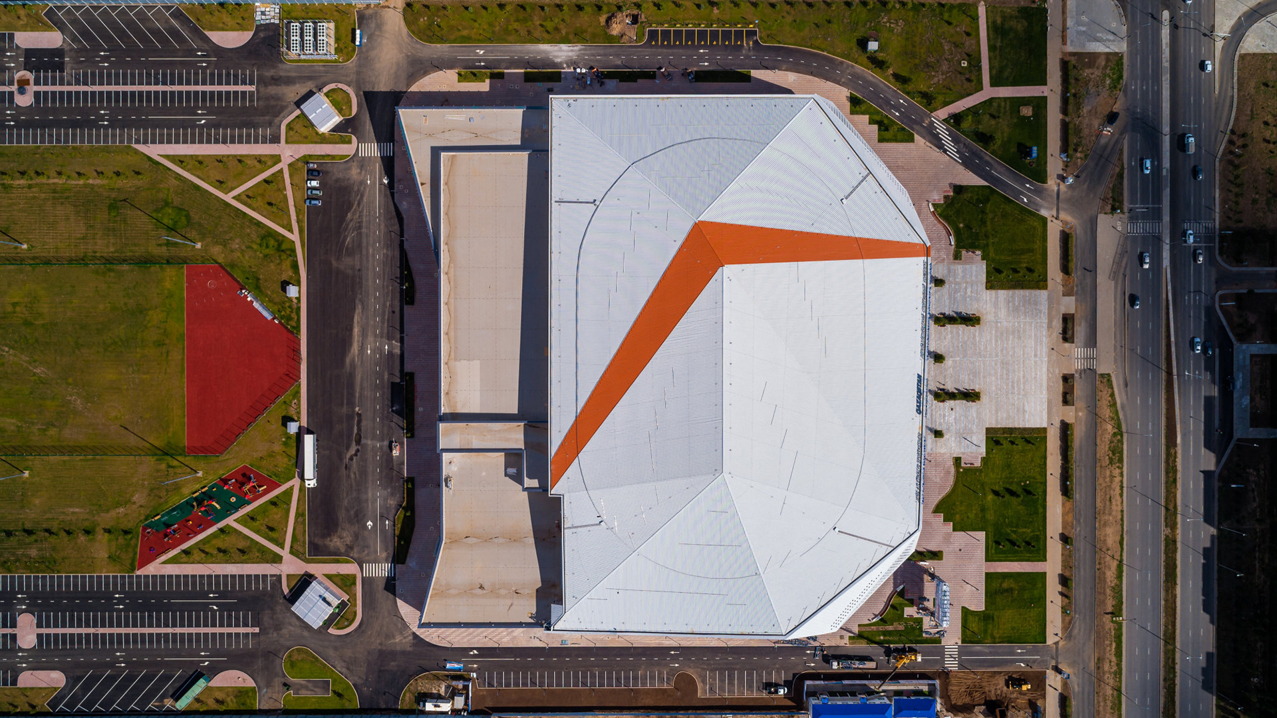
The complex's design masterfully integrates fine arts into architecture, showcasing a striking silhouette, rich textures, and a nuanced color scheme with vibrant accents. This architectural marvel employs artistic illusion techniques on its expansive surfaces, creating a dynamic and visually captivating structure. The building's exterior, with its fluid and plastic appearance, is achieved through meticulous material selection, perforation angles, sizes, and a carefully designed lighting strategy. These design elements symbolize the rhythm of breathing and pulse, embodying the vitality and dynamism of athletic sports.

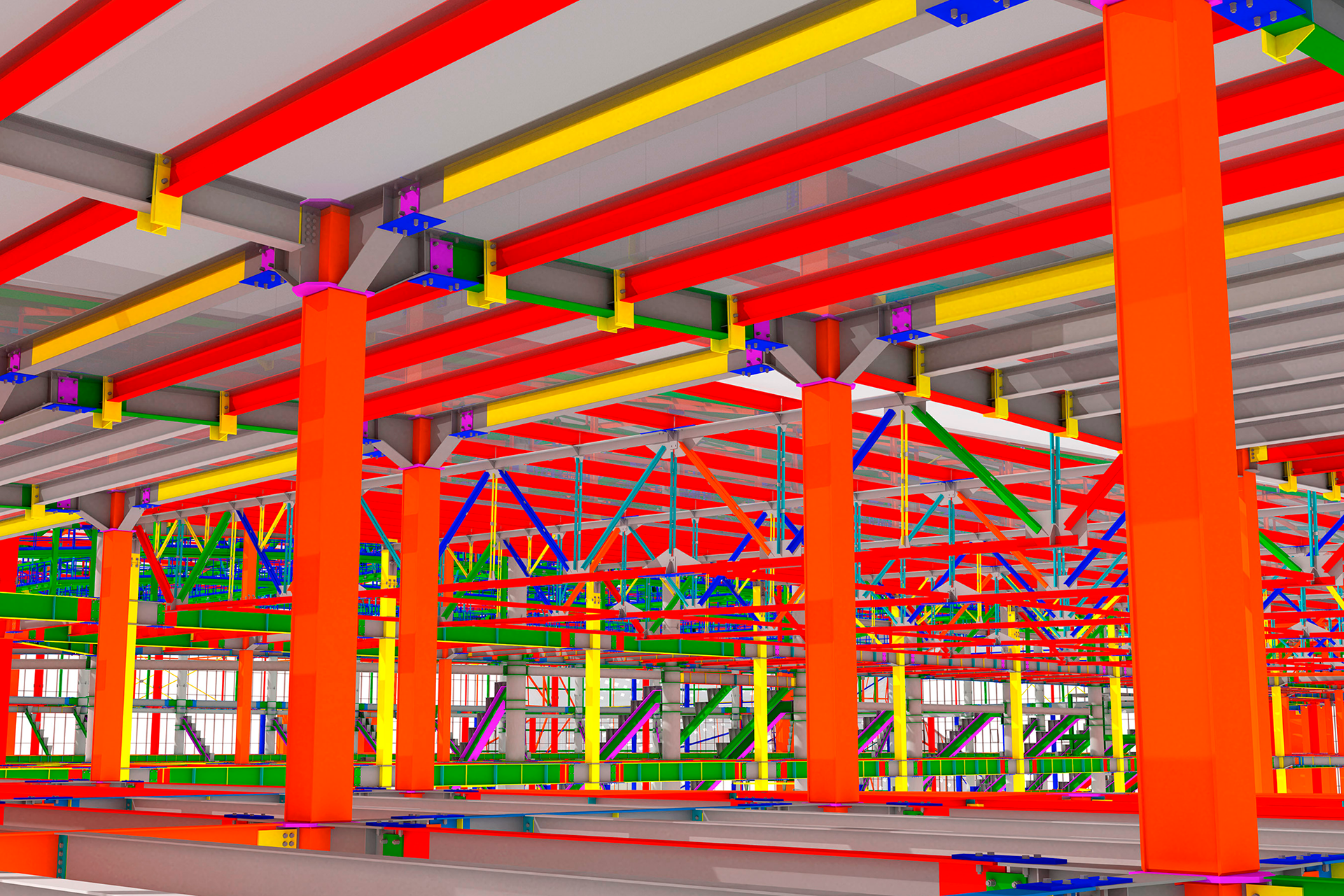
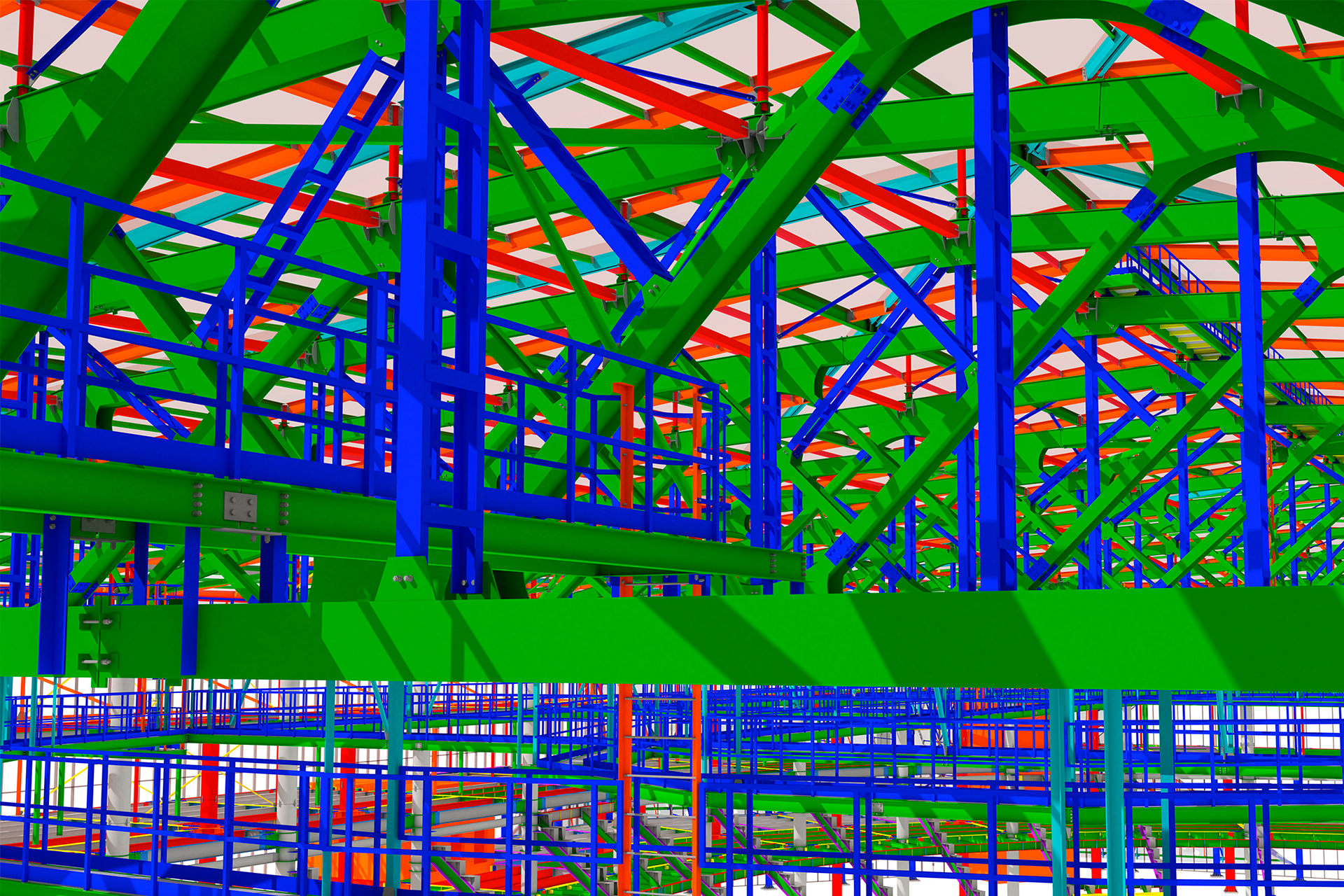
Inside, the complex continues to embrace these artistic principles, creating a festive and engaging atmosphere while guiding visitors intuitively through the space. The spatial rhythm and precise interior edges contribute to a lively environment that enhances the overall experience of events held at the venue. This thoughtful design not only elevates the aesthetic appeal but also serves practical purposes, including effective navigation and compliance with IAAF standards and local construction norms.

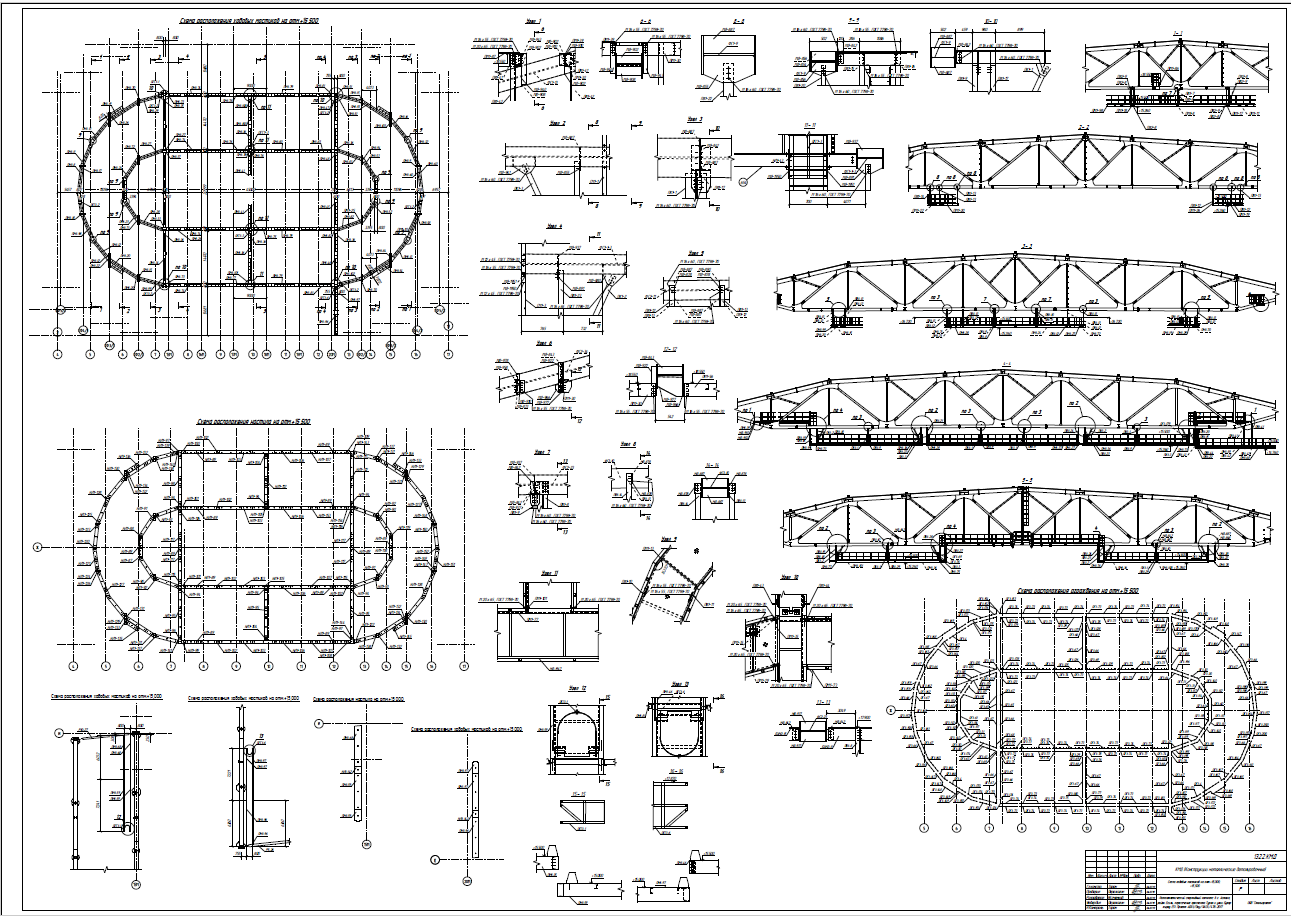
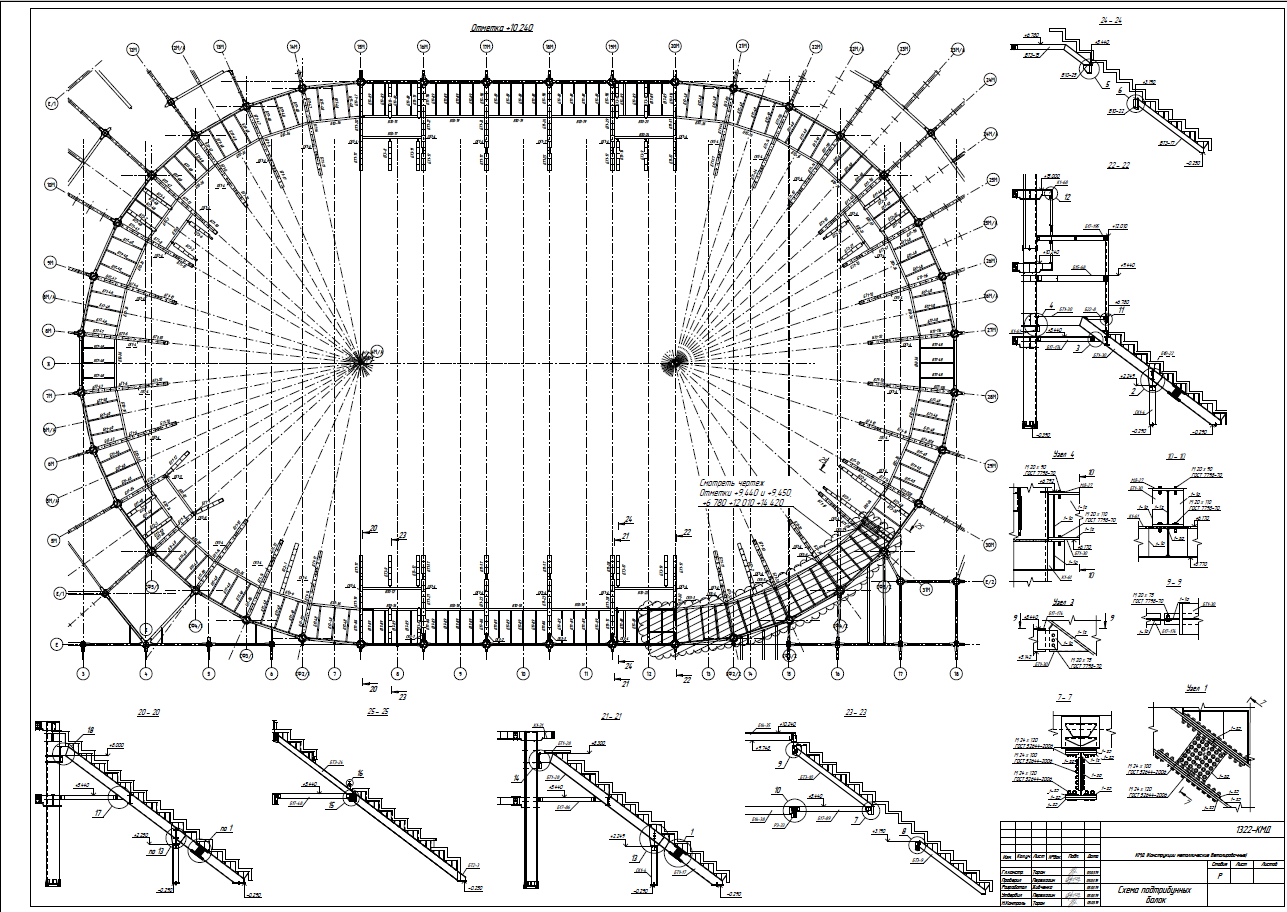
Located between Turan and Bukhar-Zhyrau streets, the complex is strategically positioned within a cluster of notable sports centers, including the Barys Hockey Arena, Astana Arena, Alau Ice Stadium, Saryarka Cycle Track, and a soon-to-be-completed wrestling center. This placement fosters a sports-centric environment, enhancing Nur-Sultan's reputation as a hub for international competitions. The three-storey structure, spanning 156.50 meters by 147.63 meters, is designed to host both closed competitions and public training sessions, showcasing its versatility and adherence to the highest standards of engineering and safety.
