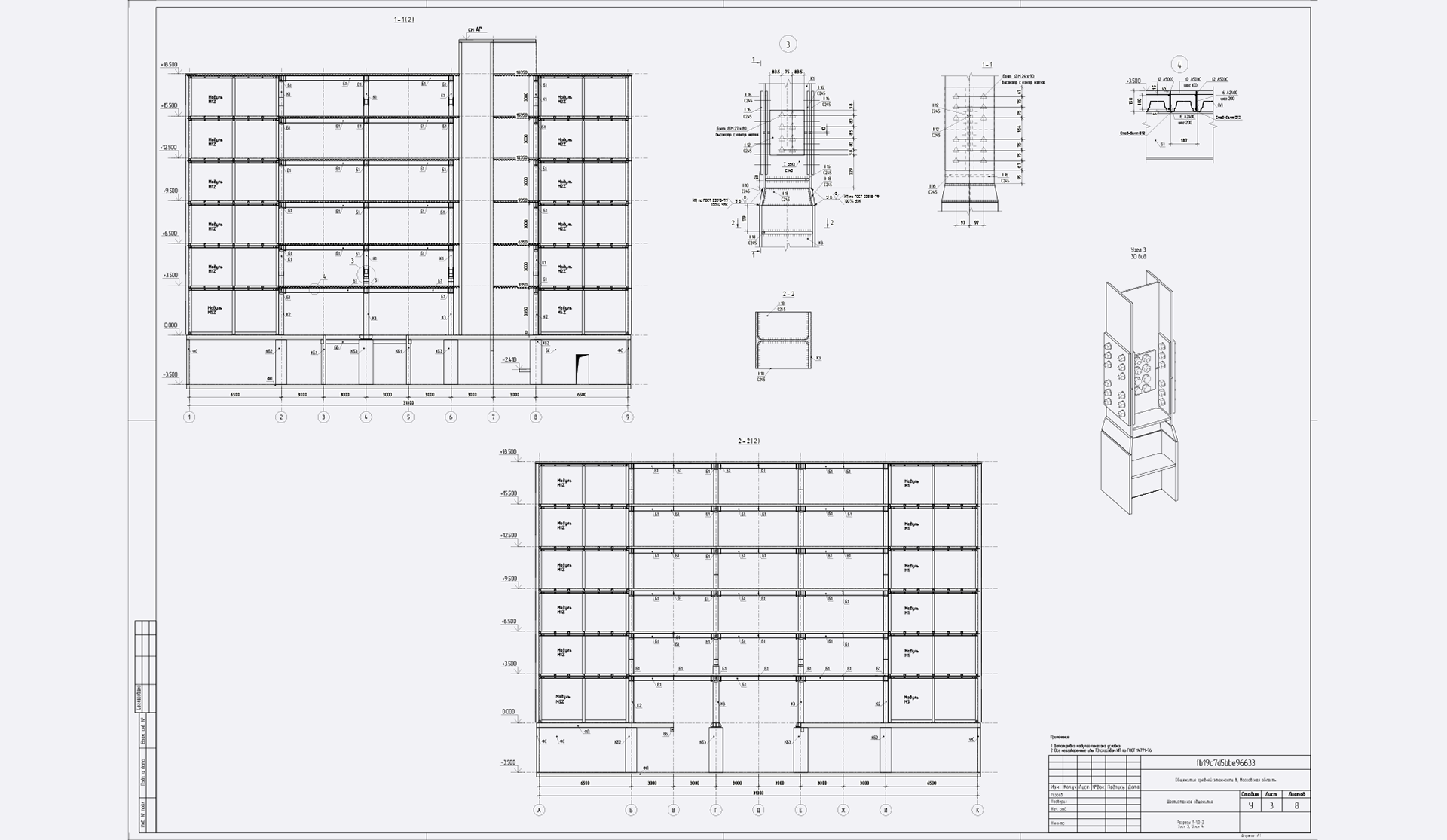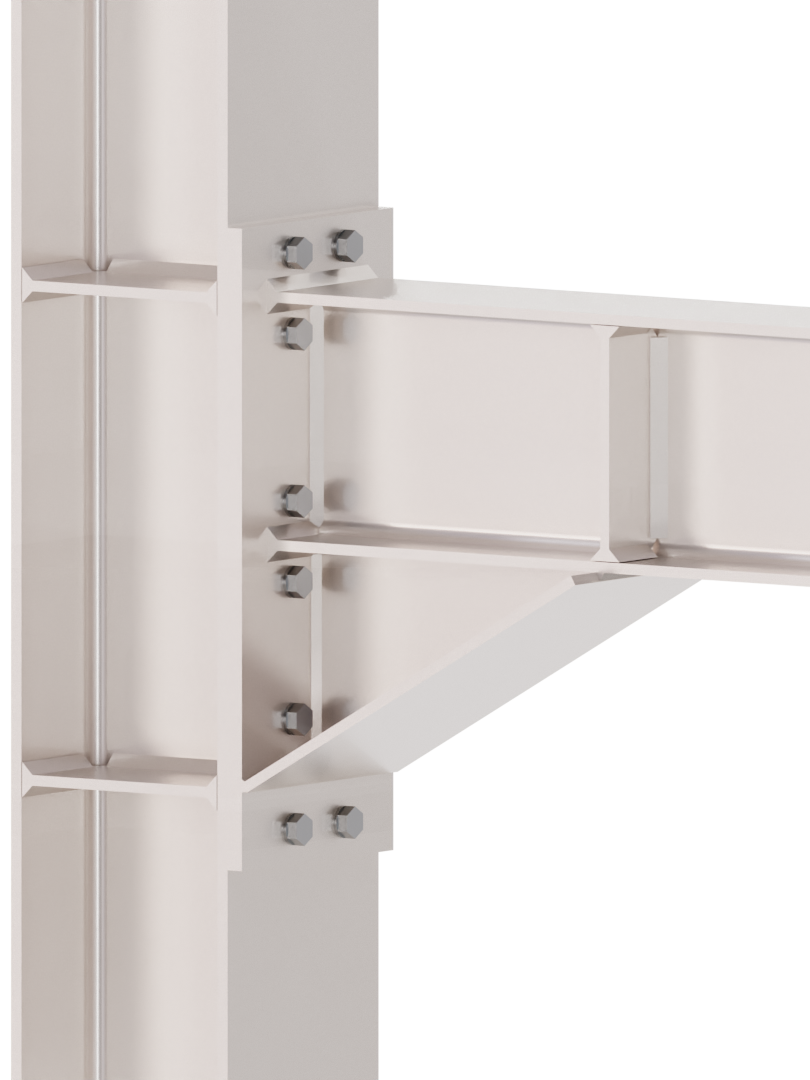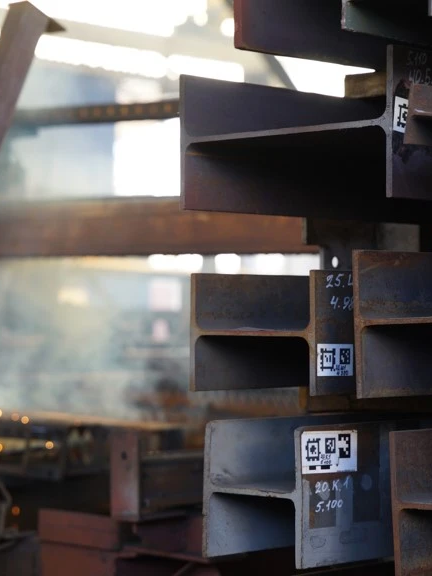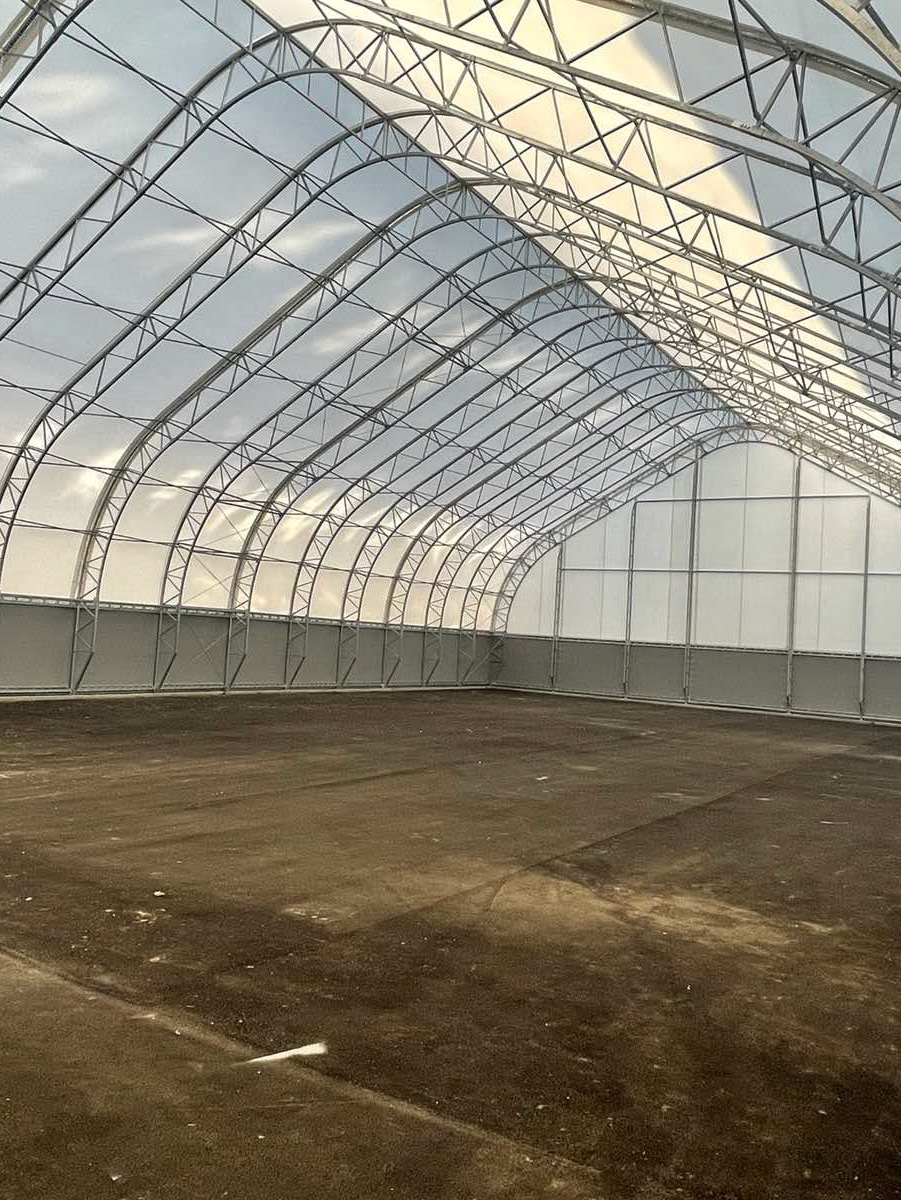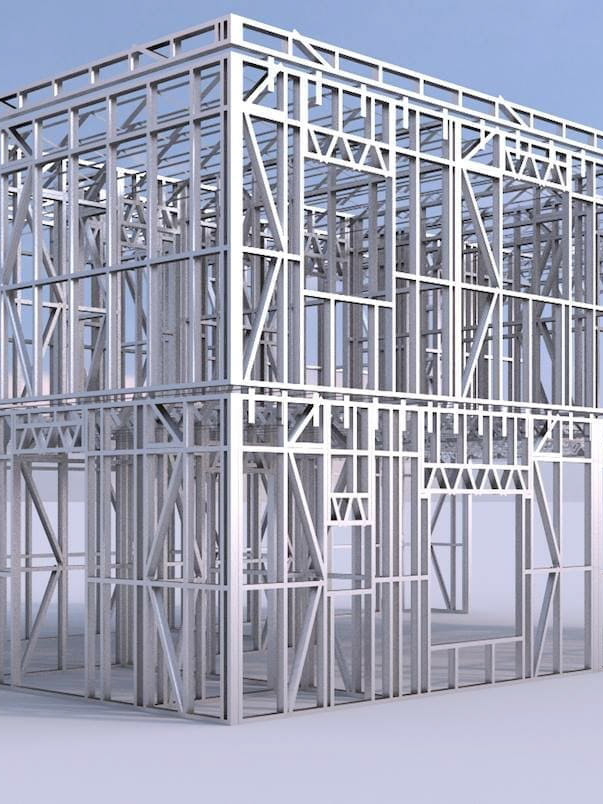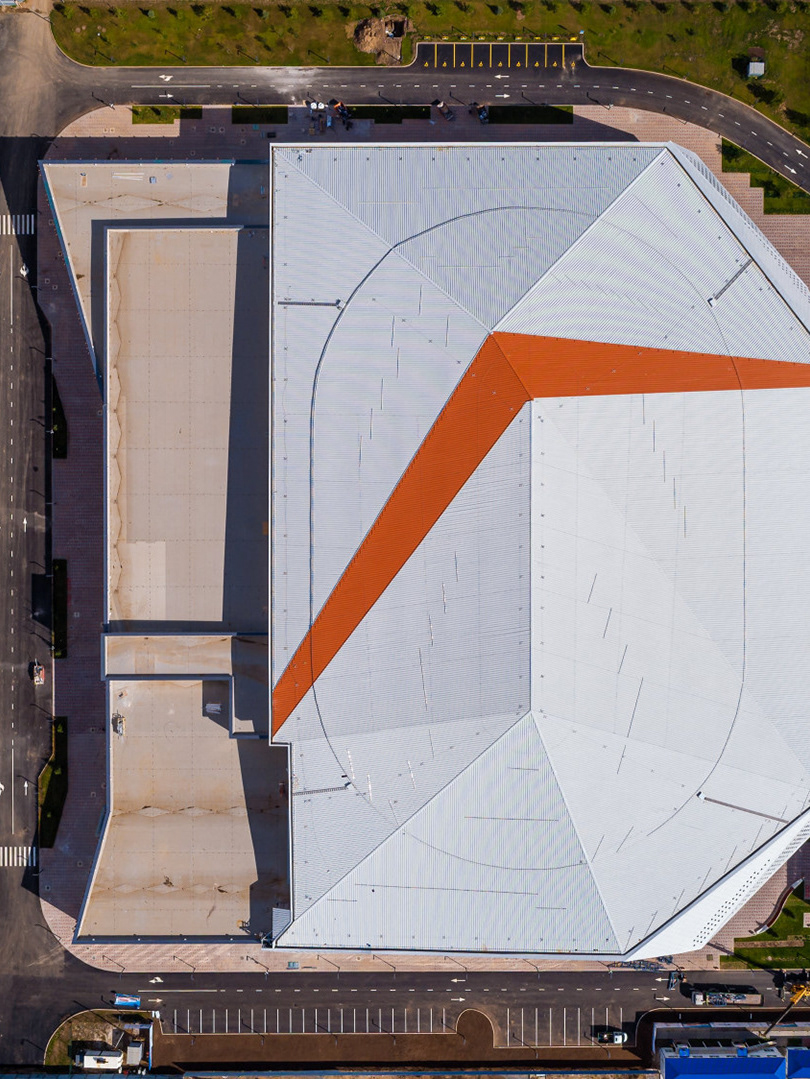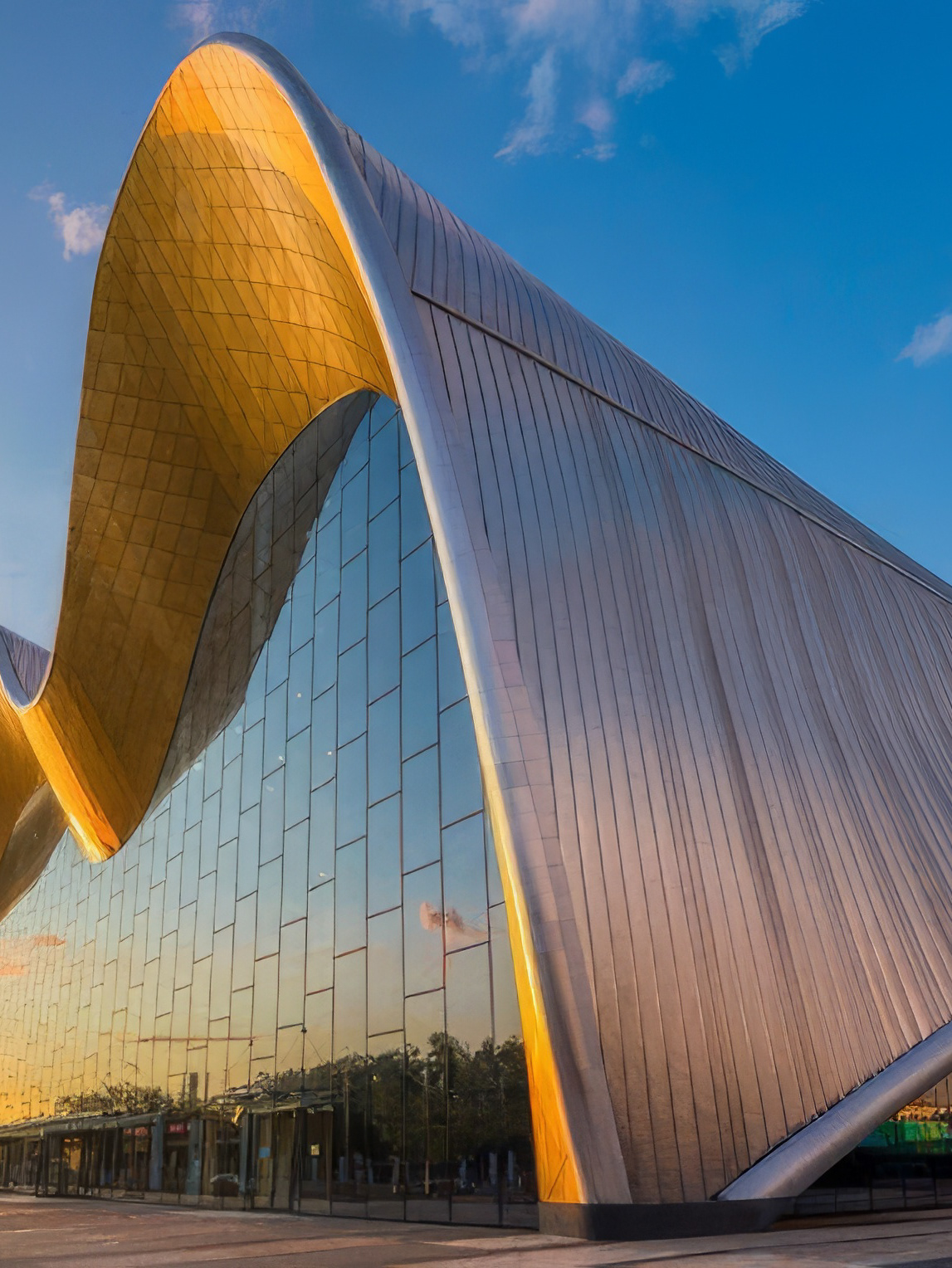

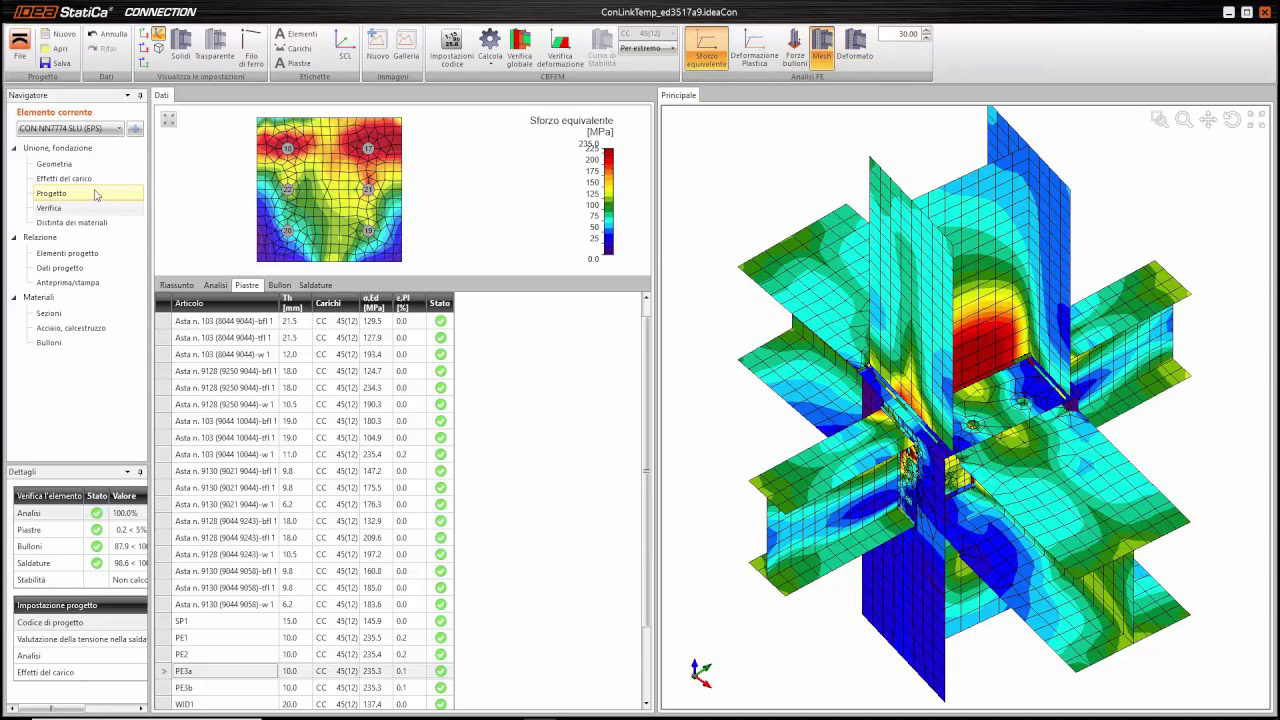
The structural framework consists of hybrid modular and reinforced concrete elements. The building's stability and load-bearing capacity are achieved through the use of monolithic reinforced concrete for the main structures, with metal trusses and wooden beams supporting the roof. The modular blocks are designed with a standard width of 3 meters, a length of up to 6.5 meters, and a height of 3 to 3.5 meters. This modular approach not only reduces construction time but also ensures high precision and quality due to the controlled manufacturing environment.
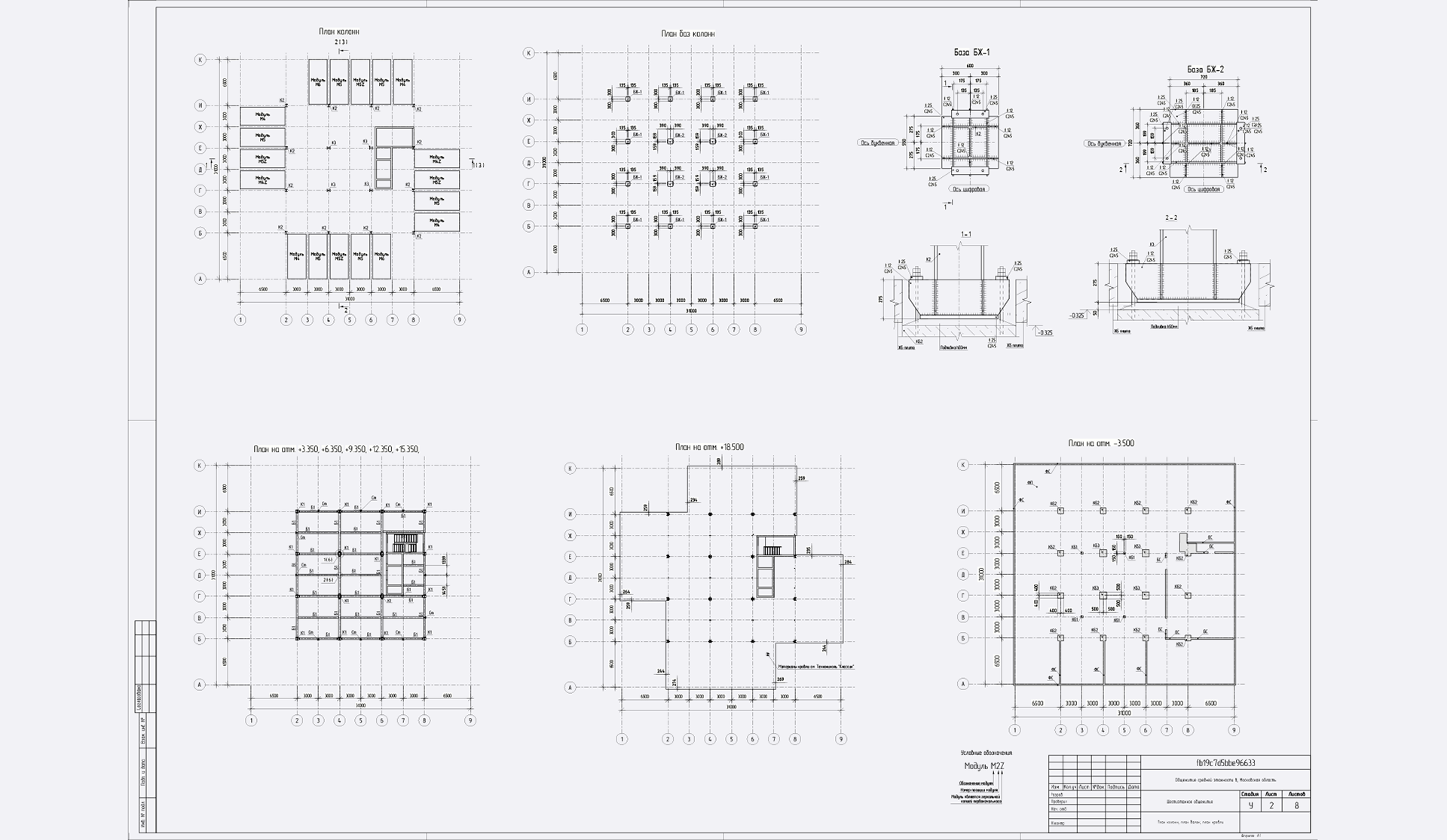
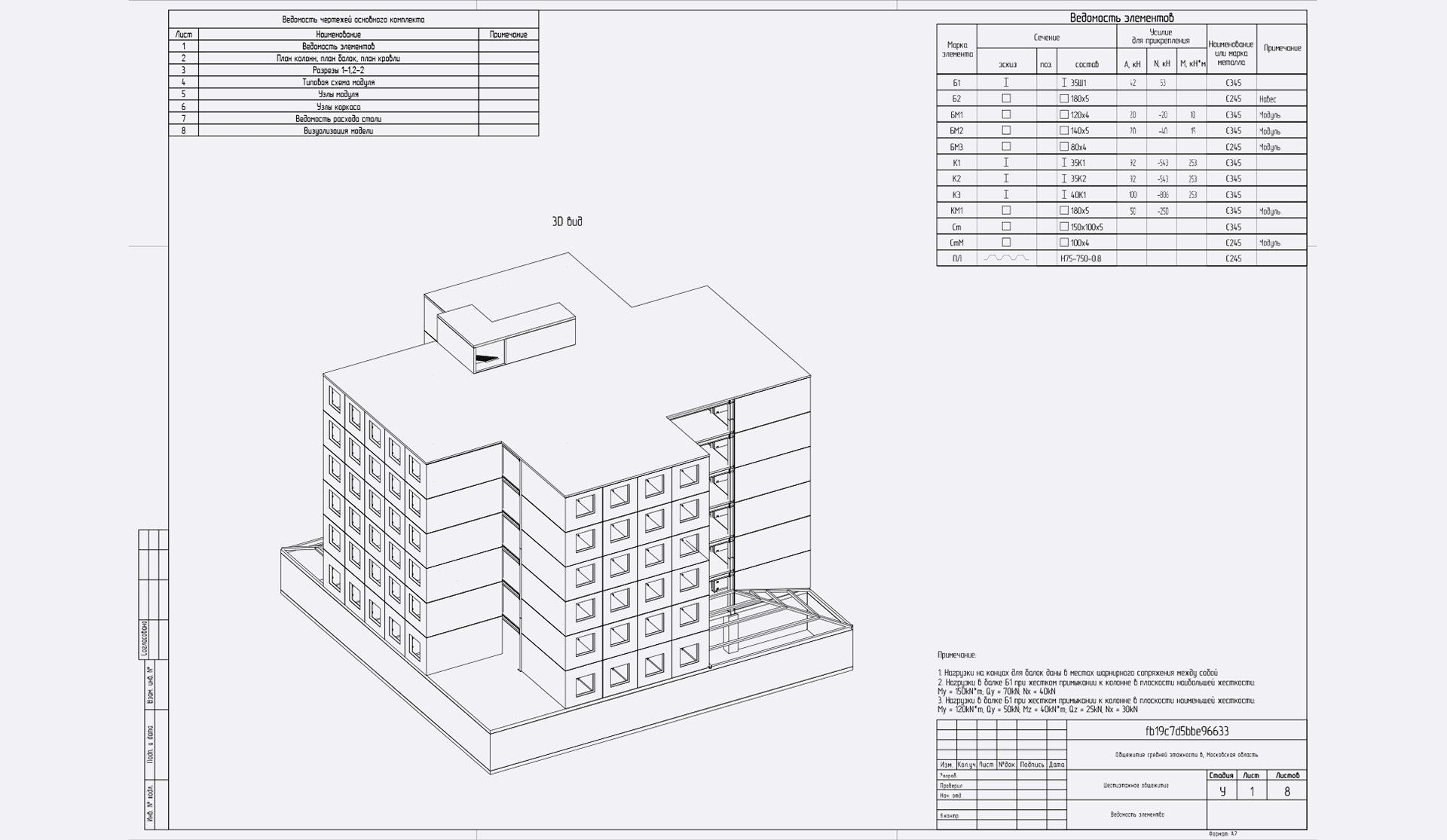
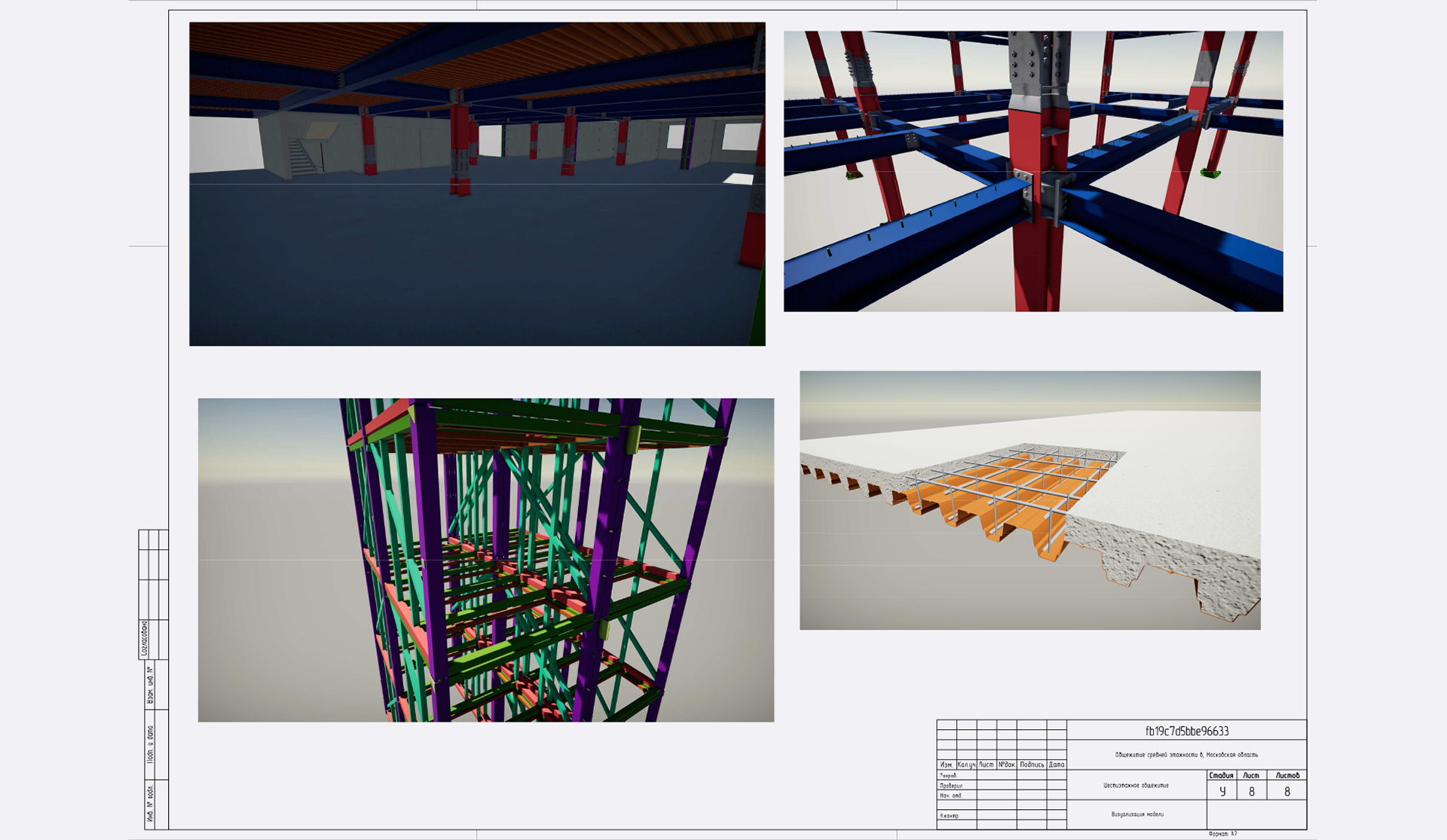
The dormitory's overall design includes seven floors, with a total building area of 1,971.64 square meters and a height of 20.65 meters. The building features 88 living rooms grouped into 22 blocks, each block containing four rooms, a kitchen, a living area, and sanitary facilities. The basement level includes communal laundry rooms, storage areas, technical rooms, and spaces for sports and recreational activities. Natural lighting is provided in compliance with health and safety standards, ensuring a comfortable living environment for the residents.
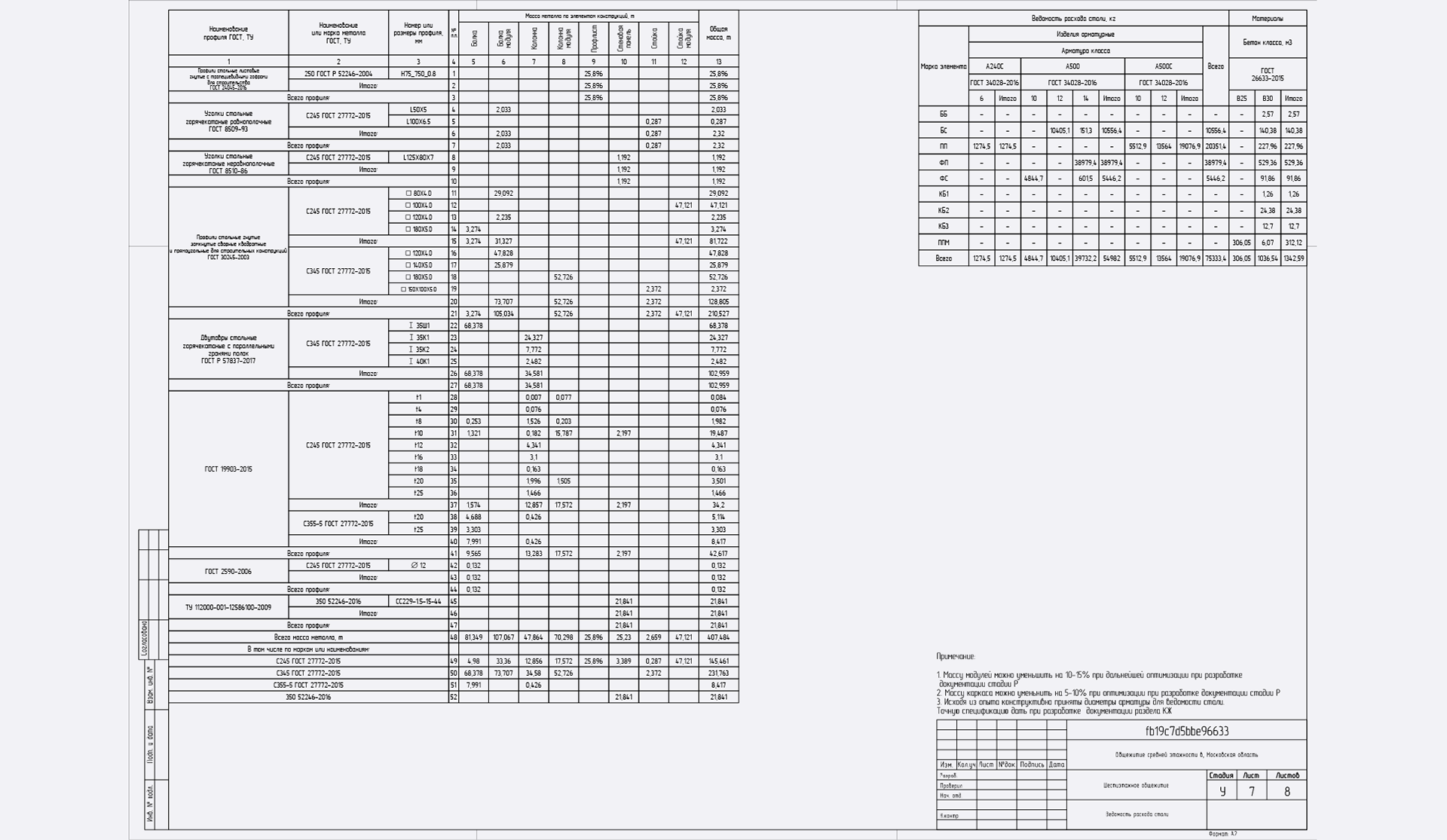
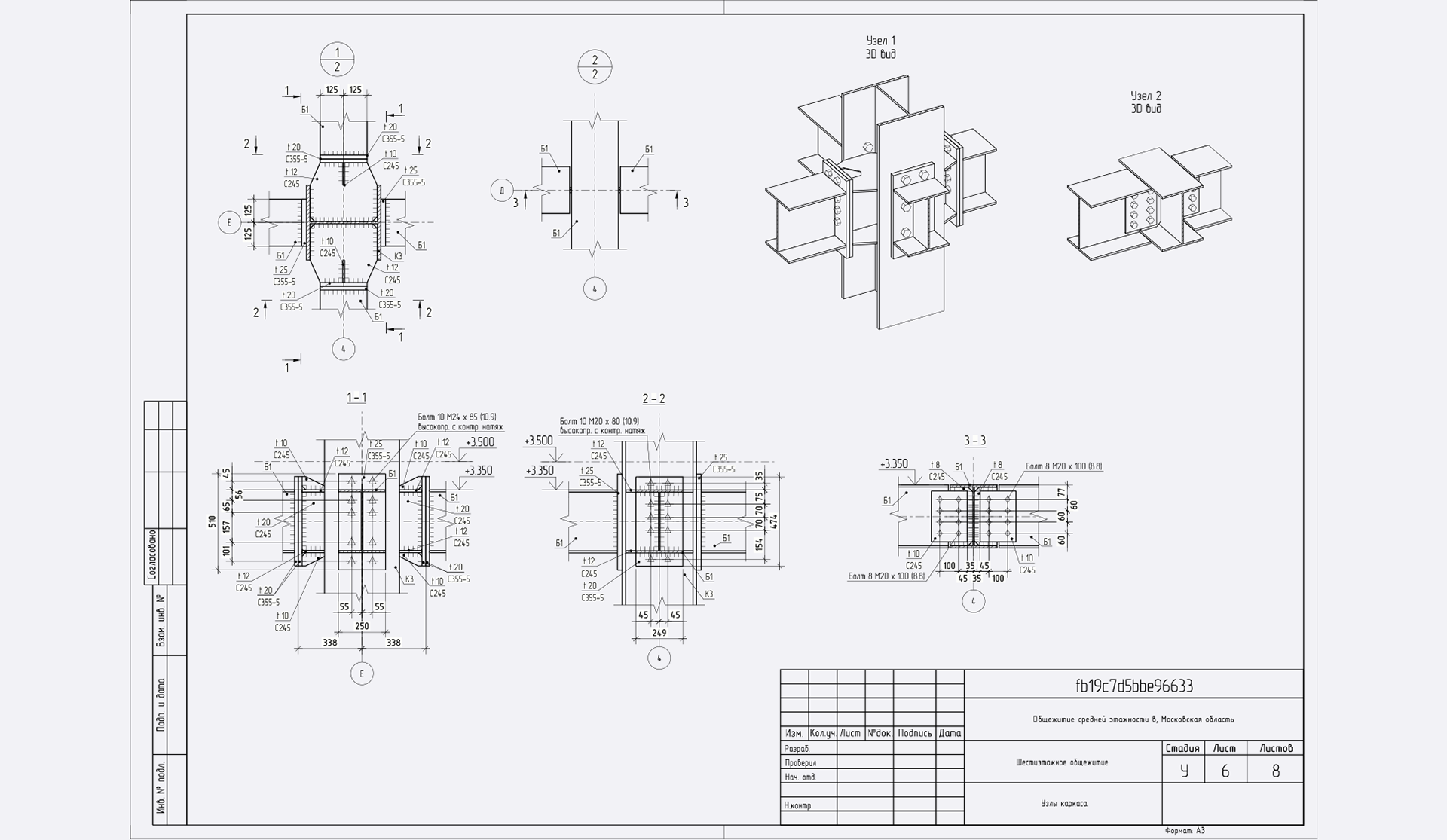
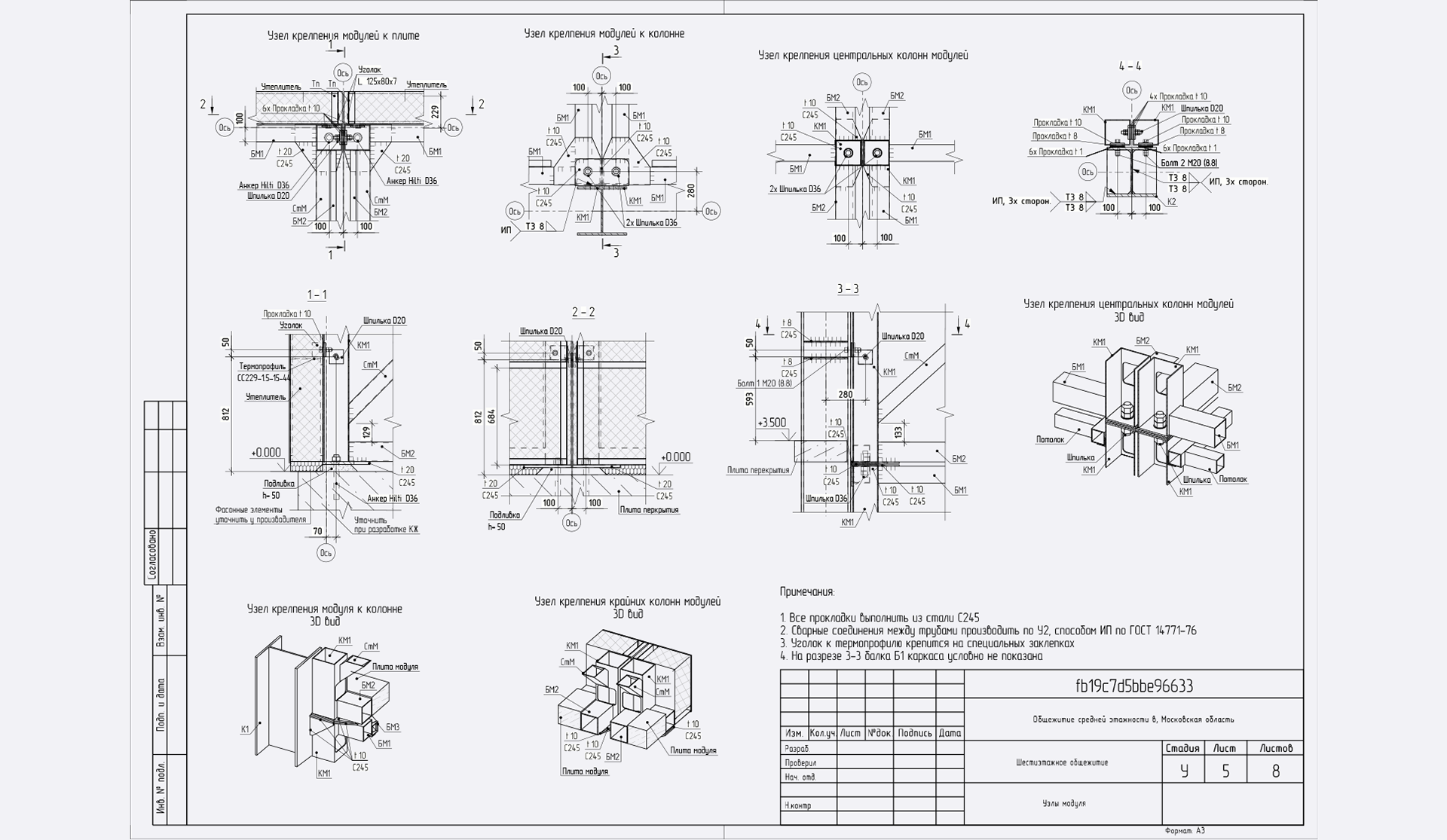
The exterior of the building is finished with Ruukki facade panels and ceramic granite, providing both aesthetic appeal and durability. The flat roof features a drainage system designed by TechnoNICOL, ensuring effective water management. All materials used in construction meet fire safety and sanitary standards, contributing to the overall safety and sustainability of the building. The design incorporates advanced construction technologies and adheres to strict regulatory requirements, reflecting a commitment to quality and innovation.

